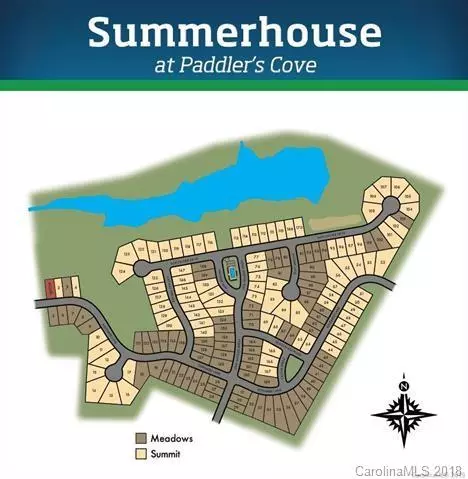$283,000
$302,334
6.4%For more information regarding the value of a property, please contact us for a free consultation.
2 Beds
2 Baths
1,800 SqFt
SOLD DATE : 02/12/2019
Key Details
Sold Price $283,000
Property Type Single Family Home
Sub Type Single Family Residence
Listing Status Sold
Purchase Type For Sale
Square Footage 1,800 sqft
Price per Sqft $157
Subdivision Summerhouse
MLS Listing ID 3445304
Sold Date 02/12/19
Style Ranch
Bedrooms 2
Full Baths 2
Construction Status Under Construction
HOA Fees $83/qua
HOA Y/N 1
Abv Grd Liv Area 1,800
Year Built 2018
Lot Size 0.267 Acres
Acres 0.267
Lot Dimensions 60x158
Property Description
Right sized Bliss plan offers 2 bedrooms, 2 bathrooms and study on one level. Beautiful silk colored cabinets throughout including great room built in's next to the fireplace. Kitchen with gas range, quartz countertop and plenty of cabinet space. Screened porch with access from the great room AND owners suite. Outdoor living with paver patio and grilling island including the grill. Our homes come with whole home connectivity which gives you 0 dead spots, Alexa to turn on lights/T.V./Music on your Sonos speaker. Wireless thermostat and door lock and ring doorbell ALL INCLUDED! Summerhouse in the heart of Lake Wylie, convenient to shopping, dining and Lake Wylie, this community offers walking trails, pond, clubhouse, two separate resident's Club pools, boat launch access to the lake & sidewalks on both sides of the street.
Location
State SC
County York
Zoning Res
Rooms
Main Level Bedrooms 2
Interior
Interior Features Attic Stairs Pulldown, Cable Prewire, Open Floorplan, Walk-In Closet(s)
Heating Central, Forced Air, Natural Gas
Flooring Carpet, Tile, Vinyl
Fireplaces Type Gas Log, Great Room
Fireplace true
Appliance Disposal, Electric Oven, ENERGY STAR Qualified Dishwasher, Gas Range, Gas Water Heater, Microwave, Plumbed For Ice Maker, Self Cleaning Oven, Tankless Water Heater
Exterior
Garage Spaces 2.0
Community Features Outdoor Pool, Pond, Recreation Area, Sidewalks, Street Lights, Walking Trails
Waterfront Description Paddlesport Launch Site - Community
Roof Type Shingle
Parking Type Garage
Garage true
Building
Lot Description Cul-De-Sac
Foundation Slab
Builder Name Lennar
Sewer County Sewer
Water County Water
Architectural Style Ranch
Level or Stories One
Structure Type Brick Partial,Fiber Cement
New Construction true
Construction Status Under Construction
Schools
Elementary Schools Crowders Creek
Middle Schools Unspecified
High Schools Unspecified
Others
HOA Name First Service Residential
Acceptable Financing Cash, Conventional, FHA, USDA Loan, VA Loan
Listing Terms Cash, Conventional, FHA, USDA Loan, VA Loan
Special Listing Condition None
Read Less Info
Want to know what your home might be worth? Contact us for a FREE valuation!

Our team is ready to help you sell your home for the highest possible price ASAP
© 2024 Listings courtesy of Canopy MLS as distributed by MLS GRID. All Rights Reserved.
Bought with Kate Agrawal • Premiere Realty LLC

Helping make real estate simple, fun and stress-free!







