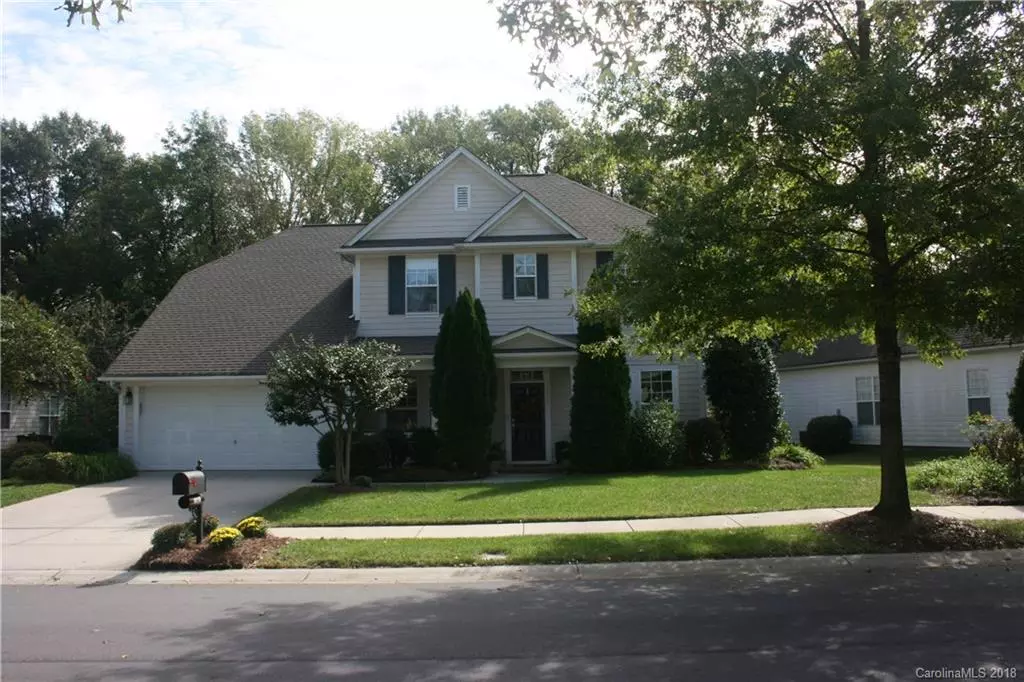$315,000
$325,000
3.1%For more information regarding the value of a property, please contact us for a free consultation.
4 Beds
4 Baths
3,238 SqFt
SOLD DATE : 03/29/2019
Key Details
Sold Price $315,000
Property Type Single Family Home
Sub Type Single Family Residence
Listing Status Sold
Purchase Type For Sale
Square Footage 3,238 sqft
Price per Sqft $97
Subdivision Eastfield Village
MLS Listing ID 3439511
Sold Date 03/29/19
Bedrooms 4
Full Baths 3
Half Baths 1
HOA Fees $26/ann
HOA Y/N 1
Year Built 2005
Lot Size 0.297 Acres
Acres 0.297
Lot Dimensions 83X158
Property Description
BUYER FINANCING FELL THROUGH,Don't miss out on this well maintained, one owner, David Weekly home.There's not many home's in today's market that you can buy for $100 a sf that is move in ready!! 4 bedrooms 3-1/2 baths, master owners retreat down stairs, granite counter tops with custom back splash in kitchen, plantation shutters, huge 80 gallon gas water heater, gas fireplace, whole yard irrigation system, mature plantings around entire house with cultivated planting beds,stamped concrete porches. Wooded rear yard is very private for entertaining guests. Bring your buyer clients they will not be disappointed!! AMENITIES IN AREA OF 10218 ROCKY FORD CLUB RD.
GOLDS GYM,Walking Distance - 2 blocks away ,
NOMAD AQUATICS CENTER 3.2 miles away - 5 min.
MALLARD CREEK RECREATION CENTER- 3.6 miles 6 min
MALLARD CREEK PARK 2.7 miles away
All these are less expensive than most dues for community amenities.
And they are not limited to just summer months (Like community pools,
etc. are)
Location
State NC
County Mecklenburg
Interior
Interior Features Garden Tub, Window Treatments
Heating Central
Flooring Carpet, Hardwood, Tile
Fireplaces Type Family Room, Gas
Fireplace true
Appliance Dishwasher, Disposal, Microwave
Building
Building Description Hardboard Siding, 2 Story
Foundation Slab
Builder Name DAVID WEEKLEY
Sewer Public Sewer
Water Public
Structure Type Hardboard Siding
New Construction false
Schools
Elementary Schools Unspecified
Middle Schools Unspecified
High Schools Unspecified
Others
Acceptable Financing Cash, Conventional, FHA, VA Loan
Listing Terms Cash, Conventional, FHA, VA Loan
Special Listing Condition None
Read Less Info
Want to know what your home might be worth? Contact us for a FREE valuation!

Our team is ready to help you sell your home for the highest possible price ASAP
© 2024 Listings courtesy of Canopy MLS as distributed by MLS GRID. All Rights Reserved.
Bought with Clarkston Hines • PMI of Charlotte

Helping make real estate simple, fun and stress-free!







