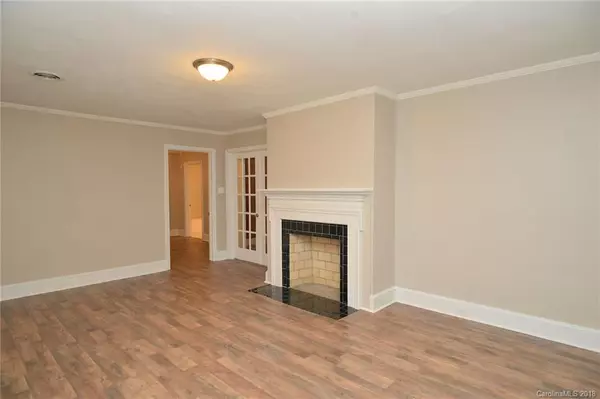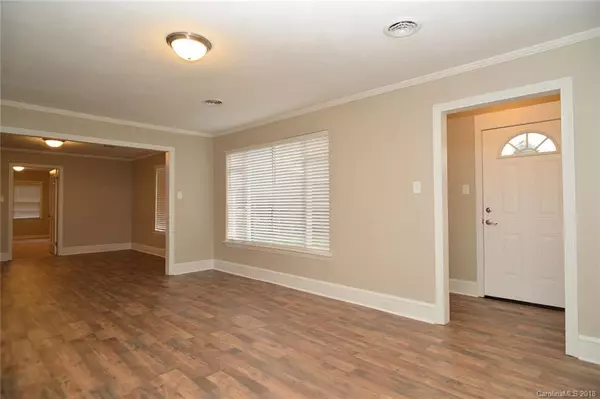$235,000
$237,900
1.2%For more information regarding the value of a property, please contact us for a free consultation.
4 Beds
2 Baths
2,260 SqFt
SOLD DATE : 02/11/2019
Key Details
Sold Price $235,000
Property Type Single Family Home
Sub Type Single Family Residence
Listing Status Sold
Purchase Type For Sale
Square Footage 2,260 sqft
Price per Sqft $103
Subdivision Country Club Estates
MLS Listing ID 3444794
Sold Date 02/11/19
Style Ranch
Bedrooms 4
Full Baths 2
HOA Fees $2/ann
HOA Y/N 1
Year Built 1955
Lot Size 1.250 Acres
Acres 1.25
Lot Dimensions 426x126x456x123
Property Description
HUGE PRICE IMPROVEMENT! One-of-a-kind! If you've been waiting on a full-brick ranch with 4 bedrooms on OVER an acre to come on the market, today is your lucky day! Completely remodeled home in Country Club Estates on a huge, level lot. Kitchen is modern and updated with stainless steel appliances, exposed wooden shelving, subway tile backsplash, granite countertops and new cabinets! Enormous living room with fireplace, new laminate hardwood flooring in main living areas. Unique and amazing real wood paneling in master bedroom, which also features a decorative fireplace and a full bath with stand-up shower. 3 additional bedrooms. Back bedroom is split from others and would also make great office space - walks out to back yard! Broken terra cotta flooring in laundry/mud room with built-in "drop zone" seating bench. 2-inch faux wood blinds in windows. Gorgeous new landscaping mixed with established trees and bushes, wrap-around driveway in one of Rock Hill's most desirable neighborhoods.
Location
State SC
County York
Interior
Interior Features Pantry
Heating Central, Heat Pump, Heat Pump
Flooring Laminate, Tile
Fireplaces Type Living Room
Appliance Electric Cooktop, Dishwasher, Microwave
Exterior
Parking Type Driveway
Building
Lot Description Wooded
Foundation Crawl Space
Sewer Public Sewer
Water Public
Architectural Style Ranch
New Construction false
Schools
Elementary Schools Oakdale
Middle Schools Saluda Trail
High Schools South Pointe (Sc)
Others
Acceptable Financing Cash, Conventional, FHA, VA Loan
Listing Terms Cash, Conventional, FHA, VA Loan
Special Listing Condition None
Read Less Info
Want to know what your home might be worth? Contact us for a FREE valuation!

Our team is ready to help you sell your home for the highest possible price ASAP
© 2024 Listings courtesy of Canopy MLS as distributed by MLS GRID. All Rights Reserved.
Bought with Cristal Silva Rodriguez • Keller Williams Fort Mill

Helping make real estate simple, fun and stress-free!







