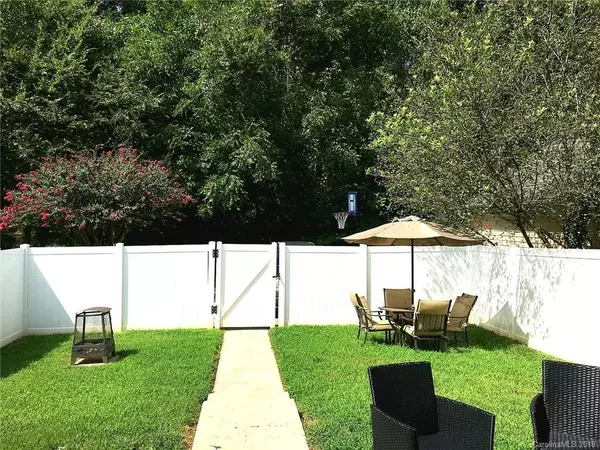$195,000
$199,900
2.5%For more information regarding the value of a property, please contact us for a free consultation.
3 Beds
3 Baths
1,462 SqFt
SOLD DATE : 12/20/2018
Key Details
Sold Price $195,000
Property Type Single Family Home
Sub Type Single Family Residence
Listing Status Sold
Purchase Type For Sale
Square Footage 1,462 sqft
Price per Sqft $133
Subdivision Gilead Village
MLS Listing ID 3433582
Sold Date 12/20/18
Style Charleston
Bedrooms 3
Full Baths 2
Half Baths 1
HOA Fees $55/qua
HOA Y/N 1
Year Built 2002
Lot Size 3,397 Sqft
Acres 0.078
Lot Dimensions 34 x 101 x 34 x 101
Property Description
Welcome Home!!Be charmed by the large covered front porch. From the moment you enter, you will know this is the ONE!Neutrally painted walls throughout the downstairs; including ceiling, doors, & trim(including upgraded crown accents).This home really stands out from the rest!Newly updated flooring installed professionally throughout lower level(2017)provides high quality&durability made to last.Spacious pantry & laundry area are conveniently located on the main level. Upstairs master bedroom & bath are freshly painted(including ceilings&trim).Secondary bedrooms painted within last two years.The new(2017)maintenance free vinyl fence is great for pets & provides added privacy. Home backs up to wooded area adding a private feel.This amazing home boasts new AC unit,new heating components,kitchen sink fixtures.Near Lake Norman,1-77,I-485 w/ many commuting options!Seller will allow up to a $3000 buyer's credit with acceptable offer to allow for kitchen upgrades and changes to flooring! BUY!
Location
State NC
County Mecklenburg
Interior
Interior Features Attic Stairs Pulldown, Cable Available, Garden Tub, Open Floorplan, Pantry
Heating Central, Forced Air
Flooring Carpet, Cork, Wood
Fireplaces Type Gas Log, Vented, Living Room, Gas
Appliance Cable Prewire, Ceiling Fan(s), CO Detector, Dishwasher, Disposal, Electric Dryer Hookup, Exhaust Fan, Plumbed For Ice Maker, Microwave
Exterior
Exterior Feature Fence, Wired Internet Available
Community Features Clubhouse, Playground, Pool, Sidewalks, Street Lights, Walking Trails
Parking Type Driveway, On Street, Parking Space - 2, Parking Space - 3
Building
Lot Description Green Area, Level, Paved
Building Description Aluminum Siding,Fiber Cement, 2 Story
Foundation Slab
Builder Name Saussy Burbank
Sewer Public Sewer
Water Public
Architectural Style Charleston
Structure Type Aluminum Siding,Fiber Cement
New Construction false
Schools
Elementary Schools Barnette
Middle Schools Bradley
High Schools Hopewell
Others
HOA Name Cedar Mgmt
Acceptable Financing Cash, Conventional, FHA, VA Loan
Listing Terms Cash, Conventional, FHA, VA Loan
Special Listing Condition None
Read Less Info
Want to know what your home might be worth? Contact us for a FREE valuation!

Our team is ready to help you sell your home for the highest possible price ASAP
© 2024 Listings courtesy of Canopy MLS as distributed by MLS GRID. All Rights Reserved.
Bought with Kristine Nelson • K Marie Realty LLC

Helping make real estate simple, fun and stress-free!







