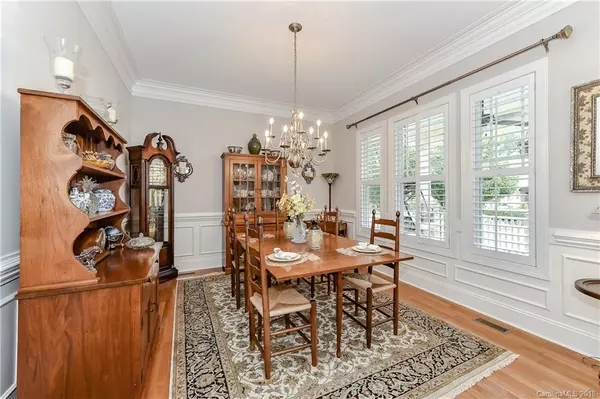$530,000
$550,000
3.6%For more information regarding the value of a property, please contact us for a free consultation.
3 Beds
3 Baths
3,178 SqFt
SOLD DATE : 01/17/2019
Key Details
Sold Price $530,000
Property Type Single Family Home
Sub Type Single Family Residence
Listing Status Sold
Purchase Type For Sale
Square Footage 3,178 sqft
Price per Sqft $166
Subdivision Ardrey
MLS Listing ID 3437568
Sold Date 01/17/19
Style Charleston
Bedrooms 3
Full Baths 3
HOA Fees $140/mo
HOA Y/N 1
Abv Grd Liv Area 3,178
Year Built 2006
Lot Size 7,013 Sqft
Acres 0.161
Lot Dimensions 50x140
Property Description
Beautiful Charleston-style home in desirable Ardrey neighborhood! Newer construction home offers impeccable curb appeal with rocking chair front porch and beautiful landscaping. Open floorplan features spacious cook’s kitchen with granite countertops and expansive island that opens to breakfast area and large family room. Screened-in porch in rear offers great space for entertaining. Main floor features a spacious master with 2 walk in closets and large bathroom, 2nd guest bedroom, 2nd full bath, laundry and formal dining room. Upstairs offers large bonus room/loft plus 3rd bedroom and full bath. See attached plans for 4th bedroom- lots of potential! Additional features you’ll love are 10’ ceilings on main, beautiful crown molding, plantation shutters, new black metal fencing, and 2-car garage. Enjoy the community amenities including clubhouse, parks, fitness center, pool, playground, and dog park. Great opportunity to live in one of south Charlotte’s premier communities!
Location
State NC
County Mecklenburg
Zoning R3
Rooms
Main Level Bedrooms 2
Interior
Interior Features Attic Walk In, Garden Tub, Kitchen Island, Open Floorplan, Pantry, Walk-In Closet(s)
Heating Central, Natural Gas, Zoned
Cooling Ceiling Fan(s), Zoned
Flooring Carpet, Tile, Wood
Fireplaces Type Family Room
Fireplace true
Appliance Dishwasher, Disposal, Exhaust Fan, Gas Cooktop, Gas Water Heater, Microwave, Oven, Plumbed For Ice Maker, Wall Oven
Exterior
Exterior Feature In-Ground Irrigation, Lawn Maintenance
Garage Spaces 2.0
Fence Fenced
Community Features Clubhouse, Dog Park, Fitness Center, Outdoor Pool, Playground, Walking Trails
Roof Type Shingle
Parking Type Driveway, Garage, On Street
Garage true
Building
Lot Description Level
Foundation Crawl Space
Sewer Public Sewer
Water City
Architectural Style Charleston
Level or Stories Two
Structure Type Fiber Cement,Hardboard Siding
New Construction false
Schools
Elementary Schools Elon Park
Middle Schools Community House
High Schools Ardrey Kell
Others
HOA Name Henderson Properties
Acceptable Financing Cash, Conventional
Listing Terms Cash, Conventional
Special Listing Condition None
Read Less Info
Want to know what your home might be worth? Contact us for a FREE valuation!

Our team is ready to help you sell your home for the highest possible price ASAP
© 2024 Listings courtesy of Canopy MLS as distributed by MLS GRID. All Rights Reserved.
Bought with Kalie Koivisto • Cottingham Chalk

Helping make real estate simple, fun and stress-free!







