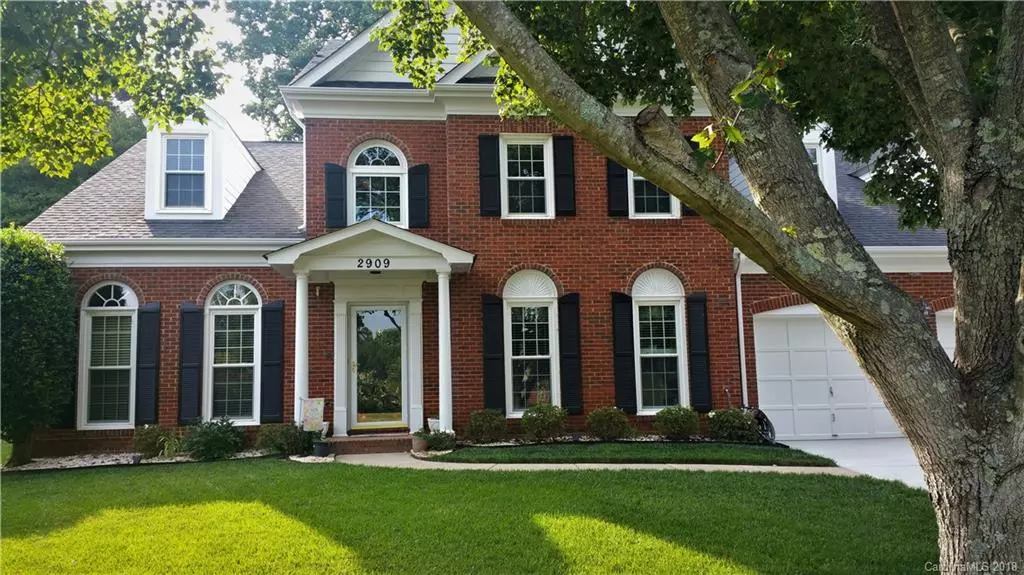$333,000
$345,000
3.5%For more information regarding the value of a property, please contact us for a free consultation.
4 Beds
3 Baths
2,804 SqFt
SOLD DATE : 01/31/2019
Key Details
Sold Price $333,000
Property Type Single Family Home
Sub Type Single Family Residence
Listing Status Sold
Purchase Type For Sale
Square Footage 2,804 sqft
Price per Sqft $118
Subdivision Matthews Plantation
MLS Listing ID 3441454
Sold Date 01/31/19
Style Traditional
Bedrooms 4
Full Baths 2
Half Baths 1
Construction Status Completed
HOA Fees $20/mo
HOA Y/N 1
Abv Grd Liv Area 2,804
Year Built 1992
Lot Size 0.438 Acres
Acres 0.438
Lot Dimensions 29x180x68x131x166
Property Description
Located within popular Matthews Plantation subdivision, this wonderful brick home on a quiet cul-de-sac, located within of 5 minutes of Publix, Harris Teeter and Squirrel Lake Park. The neighborhood boasts a well-maintained common area, consisting of a large beautiful pond, surrounded by picnic tables, tennis courts and a playground for children.
This home features an oversize master bedroom suite, located on the 1st floor, with three additional large bedrooms upstairs. The spa-like master bathroom was recently remodeled, and the large walk-in closet provides ample storage. Large mature trees provide lots of shade for grilling out in the private backyard setting. The kitchen features stainless steel Samsung appliances and laundry is located near the master, and conveniently just off the kitchen. Additional storage is found in the walk-in attic,the storage room inside the large two car garage, and within the attached storage room, accessible from the side yard.
Location
State NC
County Mecklenburg
Zoning R12
Rooms
Main Level Bedrooms 1
Interior
Interior Features Attic Walk In, Cable Prewire, Garden Tub, Storage
Heating Central, Heat Pump
Cooling Ceiling Fan(s), Heat Pump
Flooring Carpet, Hardwood, Tile
Fireplaces Type Den
Fireplace true
Appliance Dishwasher, Electric Oven, Electric Range, Gas Water Heater, Microwave, Refrigerator, Self Cleaning Oven
Exterior
Garage Spaces 2.0
Fence Fenced
Community Features Playground, Pond, Recreation Area, Tennis Court(s)
Waterfront Description None
Parking Type Driveway, Attached Garage, Parking Space(s)
Garage true
Building
Lot Description Cul-De-Sac
Foundation Slab
Builder Name William Trotter
Sewer Public Sewer
Water City
Architectural Style Traditional
Level or Stories Two
Structure Type Brick Partial,Hardboard Siding
New Construction false
Construction Status Completed
Schools
Elementary Schools Matthews
Middle Schools Crestdale
High Schools Butler
Others
HOA Name Hawthorne
Acceptable Financing Cash, Conventional
Listing Terms Cash, Conventional
Special Listing Condition None
Read Less Info
Want to know what your home might be worth? Contact us for a FREE valuation!

Our team is ready to help you sell your home for the highest possible price ASAP
© 2024 Listings courtesy of Canopy MLS as distributed by MLS GRID. All Rights Reserved.
Bought with Cortenay Matters • EXP Realty Piedmont

Helping make real estate simple, fun and stress-free!







