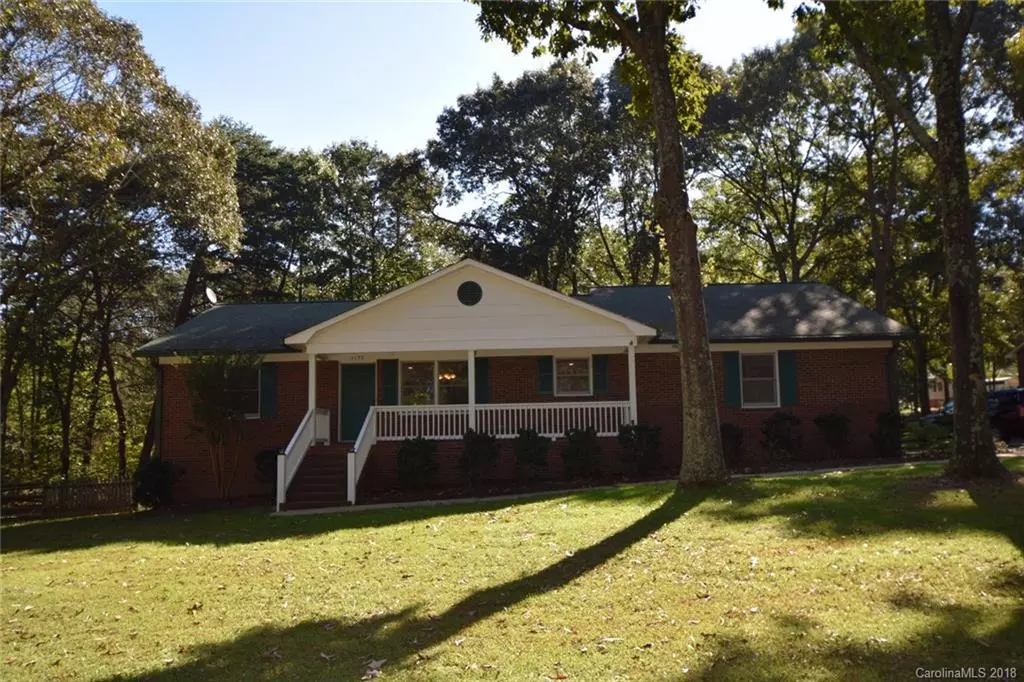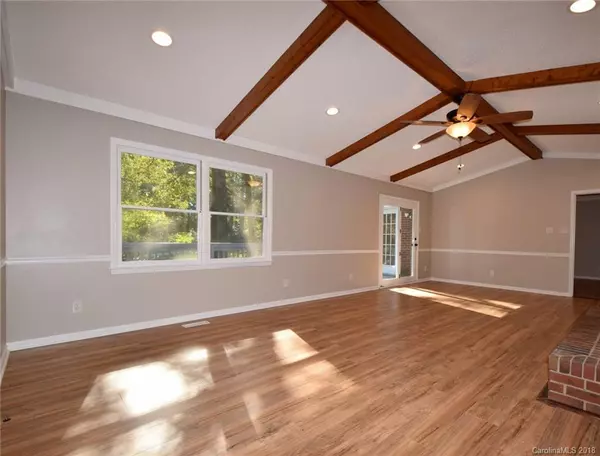$215,000
$219,500
2.1%For more information regarding the value of a property, please contact us for a free consultation.
3 Beds
2 Baths
1,788 SqFt
SOLD DATE : 01/25/2019
Key Details
Sold Price $215,000
Property Type Single Family Home
Sub Type Single Family Residence
Listing Status Sold
Purchase Type For Sale
Square Footage 1,788 sqft
Price per Sqft $120
Subdivision Fox Haven
MLS Listing ID 3440897
Sold Date 01/25/19
Style Ranch
Bedrooms 3
Full Baths 2
Year Built 1986
Lot Size 0.640 Acres
Acres 0.64
Lot Dimensions 90x129x220x180x88
Property Description
What a fresh look! This house is amazing! Traditional brick on the outside, but open contemporary floor plan inside! What a makeover, new flooring, fresh paint, updated fixtures & lighting. This house looks fabulous, so bright and airy. The kitchen has solid wood custom cabinets, granite counters & tile back splash. Tons of storage & a cooking island, so much prep space! The living room is approx. 20x14 and the fireplace adds an architectural detail and a little separation to a very open floor plan. Split bedroom plan. The master suite is approx. 23x23 and that affords you a very spacious room, large walk in closet, master bath, laundry (where it gets done!) & private access to your 14x30 deck. The deck affords you a very shaded place to enjoy your fenced yard. You are so close to town that you will have plenty of time for relaxing. Settled back in the culde sac, not in the city limits, so your taxes are low & there is no HOA. What are you waiting for, great houses make great homes!
Location
State NC
County Lincoln
Interior
Interior Features Attic Stairs Pulldown, Split Bedroom, Walk-In Closet(s)
Heating Central
Flooring Laminate, Tile
Fireplaces Type Gas Log, Living Room
Fireplace true
Appliance Cable Prewire, Ceiling Fan(s), Dishwasher, Disposal, Electric Dryer Hookup, Exhaust Fan, Plumbed For Ice Maker, Refrigerator
Exterior
Exterior Feature Deck, Fence
Community Features None
Parking Type Attached Garage, Driveway, Garage - 1 Car, Parking Space - 4+, Side Load Garage
Building
Lot Description Cul-De-Sac, Level, Wooded
Foundation Crawl Space
Sewer Septic Tank
Water Public
Architectural Style Ranch
New Construction false
Schools
Elementary Schools G.E. Massey
Middle Schools Lincolnton
High Schools Lincolnton
Others
Acceptable Financing Cash, Conventional, FHA, USDA Loan, VA Loan
Listing Terms Cash, Conventional, FHA, USDA Loan, VA Loan
Special Listing Condition None
Read Less Info
Want to know what your home might be worth? Contact us for a FREE valuation!

Our team is ready to help you sell your home for the highest possible price ASAP
© 2024 Listings courtesy of Canopy MLS as distributed by MLS GRID. All Rights Reserved.
Bought with Amy Gilleland • Gilleland Realty Inc

Helping make real estate simple, fun and stress-free!







