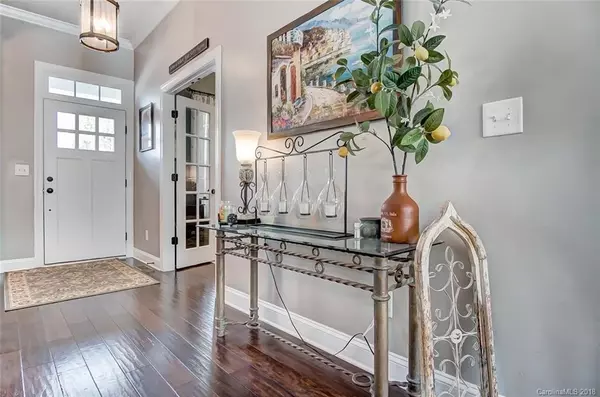$455,000
$475,000
4.2%For more information regarding the value of a property, please contact us for a free consultation.
4 Beds
4 Baths
3,291 SqFt
SOLD DATE : 04/30/2019
Key Details
Sold Price $455,000
Property Type Single Family Home
Sub Type Single Family Residence
Listing Status Sold
Purchase Type For Sale
Square Footage 3,291 sqft
Price per Sqft $138
Subdivision Bailey Springs
MLS Listing ID 3440914
Sold Date 04/30/19
Style Transitional
Bedrooms 4
Full Baths 3
Half Baths 1
Construction Status Completed
HOA Fees $65/qua
HOA Y/N 1
Abv Grd Liv Area 3,291
Year Built 2013
Lot Size 7,840 Sqft
Acres 0.18
Property Description
Gorgeous David Weekley home shows like a model!! Amazing floorplan with upgrades galore and great attention to every detail!! Wide plank wood floors throughout the main level and upgraded light fixtures. WOW Kitchen with granite, SS appliances, stone accents on island. Master suite on the main level. Master bath has amazing walk-in shower with tile surround, dual sinks, granite countertop. Stacked stone, gas log fireplace in the 2 story great room. Private office with French doors. Upstairs rec room or billiards room, step up into a cozy media room plus 3 additional bedrooms and 2 full baths. Rocking chair front porch. Epoxy garage floor. Terrific outdoor living space includes a gazebo on the deck and fire-pit paver patio. Privacy fence. Stand up crawl space. Community pool, full court basketball and playground. Great schools!
Location
State NC
County Mecklenburg
Zoning RPA
Rooms
Main Level Bedrooms 1
Interior
Interior Features Attic Stairs Pulldown, Attic Walk In, Kitchen Island, Open Floorplan, Walk-In Closet(s), Walk-In Pantry
Heating Central, ENERGY STAR Qualified Equipment, Forced Air, Natural Gas, Zoned
Cooling Attic Fan, Ceiling Fan(s), Zoned
Flooring Laminate, Hardwood, Tile
Fireplaces Type Fire Pit, Gas Log, Great Room
Fireplace true
Appliance Convection Oven, Dishwasher, Disposal, Exhaust Fan, Gas Oven, Gas Range, Gas Water Heater, Microwave, Plumbed For Ice Maker, Self Cleaning Oven
Exterior
Exterior Feature Fire Pit
Garage Spaces 2.0
Fence Fenced
Community Features Outdoor Pool, Playground, Sidewalks, Street Lights, Walking Trails
Utilities Available Wired Internet Available
Roof Type Shingle
Parking Type Attached Garage, Garage Door Opener
Garage true
Building
Foundation Crawl Space
Sewer Public Sewer
Water City
Architectural Style Transitional
Level or Stories Two
Structure Type Hardboard Siding
New Construction false
Construction Status Completed
Schools
Elementary Schools J.V. Washam
Middle Schools Bailey
High Schools William Amos Hough
Others
HOA Name Hawthorne Mgmt
Acceptable Financing Cash, Conventional
Listing Terms Cash, Conventional
Special Listing Condition None
Read Less Info
Want to know what your home might be worth? Contact us for a FREE valuation!

Our team is ready to help you sell your home for the highest possible price ASAP
© 2024 Listings courtesy of Canopy MLS as distributed by MLS GRID. All Rights Reserved.
Bought with Elise Redmond • Premier Sothebys International Realty

Helping make real estate simple, fun and stress-free!







