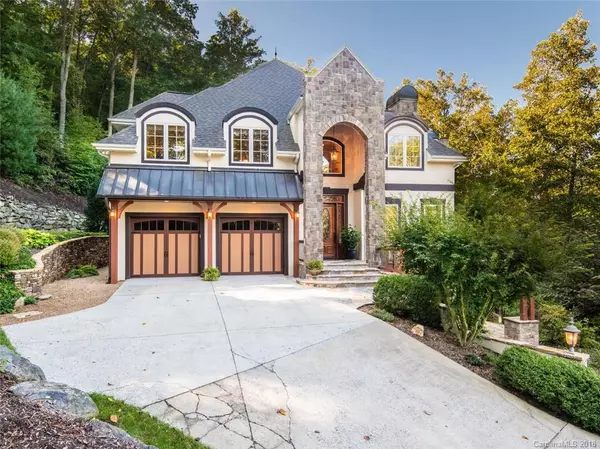$1,042,500
$1,075,000
3.0%For more information regarding the value of a property, please contact us for a free consultation.
4 Beds
5 Baths
5,108 SqFt
SOLD DATE : 01/30/2020
Key Details
Sold Price $1,042,500
Property Type Single Family Home
Sub Type Single Family Residence
Listing Status Sold
Purchase Type For Sale
Square Footage 5,108 sqft
Price per Sqft $204
Subdivision Poplar Ridge
MLS Listing ID 3442965
Sold Date 01/30/20
Style Contemporary
Bedrooms 4
Full Baths 4
Half Baths 1
HOA Fees $250/ann
HOA Y/N 1
Year Built 2005
Lot Size 2.020 Acres
Acres 2.02
Property Description
This beautiful custom built home situated on 2.02 Acres in the Gated private community of Poplar Ridge. Just minutes from South Asheville and all the amenities needed. This well-maintained home offers 5,108 SF and 4 bedrooms, 4 full baths for the active family. Expansive stonework, outdoor living space that offers privacy, extensive landscape, gravel walking paths and fresh paint on the exterior. The interior features a stone fireplace with hand rubbed copper face design in the main living area, smart wired house, sound system on main floor and roughed in central vac. 2,280 sq. ft. of unfinished basement already plumbed for a bathroom would make for great additional living space, storage or rec area. Additional features; dimmer switches, water filter system in kitchen and instant hot water re circulation system on main floor. Possible year round Mountain views by doing tree pruning. A must see!
Location
State NC
County Buncombe
Interior
Interior Features Breakfast Bar, Cathedral Ceiling(s), Garage Shop, Kitchen Island, Tray Ceiling, Vaulted Ceiling, Walk-In Closet(s)
Heating Central, Heat Pump
Flooring Carpet, Tile, Wood
Fireplaces Type Great Room
Fireplace true
Appliance Ceiling Fan(s), Dishwasher, Disposal, Microwave, Refrigerator
Exterior
Community Features Playground
Roof Type Shingle
Parking Type Attached Garage, Basement, Garage - 1 Car, Garage - 2 Car
Building
Lot Description Paved, Sloped, Winter View
Building Description Stucco,Stone Veneer, 2 Story/Basement
Foundation Basement, Basement Inside Entrance, Basement Outside Entrance, Slab
Sewer Septic Installed
Water Public
Architectural Style Contemporary
Structure Type Stucco,Stone Veneer
New Construction false
Schools
Elementary Schools Glen Arden/Koontz
Middle Schools Cane Creek
High Schools T.C. Roberson
Others
Acceptable Financing Cash, Conventional
Listing Terms Cash, Conventional
Special Listing Condition None
Read Less Info
Want to know what your home might be worth? Contact us for a FREE valuation!

Our team is ready to help you sell your home for the highest possible price ASAP
© 2024 Listings courtesy of Canopy MLS as distributed by MLS GRID. All Rights Reserved.
Bought with Shae Morales • Asheville Realty & Associates

Helping make real estate simple, fun and stress-free!







