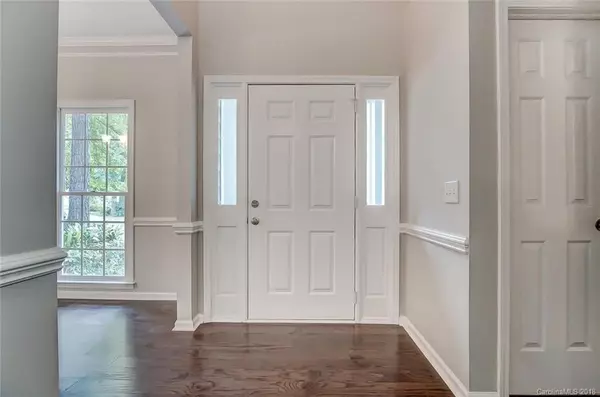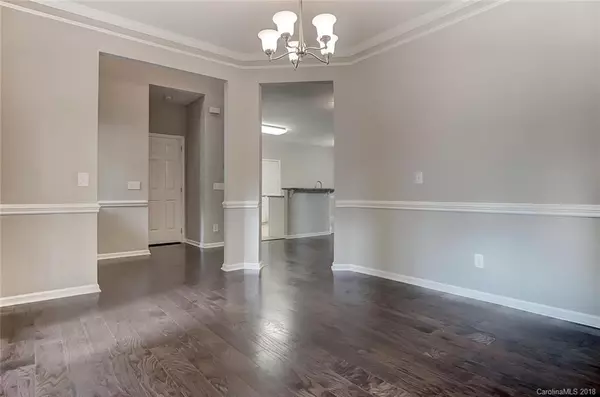$245,000
$249,900
2.0%For more information regarding the value of a property, please contact us for a free consultation.
4 Beds
3 Baths
2,185 SqFt
SOLD DATE : 01/03/2019
Key Details
Sold Price $245,000
Property Type Single Family Home
Sub Type Single Family Residence
Listing Status Sold
Purchase Type For Sale
Square Footage 2,185 sqft
Price per Sqft $112
Subdivision Tysons Forest
MLS Listing ID 3432280
Sold Date 01/03/19
Bedrooms 4
Full Baths 2
Half Baths 1
HOA Fees $44/mo
HOA Y/N 1
Year Built 1996
Lot Size 9,583 Sqft
Acres 0.22
Property Description
MUST SEE! Looking for "new finishes" and "move-in ready" without the cost and hassles of "new construction"? Look no further! This newly renovated 4 bedroom, 2.5 bath home in the highly desirable Tyson's Forest neighborhood is just what you have been looking for. The kitchen has been completely remodeled with new appliances, cabinetry, custom backsplash and granite countertops. The main living area of the home is accentuated by an open floor plan, nine foot ceilings and a fireplace in the great room. There is brand new hardwood flooring and ceramic tile throughout. Fresh paint, new carpet, and upgraded fixtures complete the home makeover. There is also a large remodeled deck on the rear of the home that overlooks the lovely wooded lot. Living within Tyson's Forest, you will enjoy the neighborhood pool, tennis courts, and playground all within close proximity to restaurants, shopping, schools and the hospital. Make this home yours today!
Location
State SC
County York
Interior
Interior Features Attic Stairs Pulldown, Breakfast Bar, Garden Tub, Open Floorplan, Pantry, Walk-In Closet(s)
Heating Central, Gas Water Heater
Flooring Carpet, Hardwood, Tile
Fireplaces Type Great Room
Appliance Cable Prewire, Ceiling Fan(s), Dishwasher, Disposal, Electric Dryer Hookup, Microwave, Refrigerator
Exterior
Exterior Feature Deck
Community Features Clubhouse, Playground, Pool, Sidewalks, Street Lights, Tennis Court(s)
Parking Type Attached Garage, Driveway, Garage - 2 Car
Building
Lot Description Wooded
Building Description Hardboard Siding, 2 Story
Foundation Crawl Space
Sewer Public Sewer
Water Public
Structure Type Hardboard Siding
New Construction false
Schools
Elementary Schools Richmond Drive
Middle Schools Rawlinson Road
High Schools South Pointe (Sc)
Others
HOA Name AMG Pineville
Acceptable Financing Cash, Conventional, VA Loan
Listing Terms Cash, Conventional, VA Loan
Special Listing Condition None
Read Less Info
Want to know what your home might be worth? Contact us for a FREE valuation!

Our team is ready to help you sell your home for the highest possible price ASAP
© 2024 Listings courtesy of Canopy MLS as distributed by MLS GRID. All Rights Reserved.
Bought with Sherry Strohl • EXP REALTY LLC

Helping make real estate simple, fun and stress-free!







