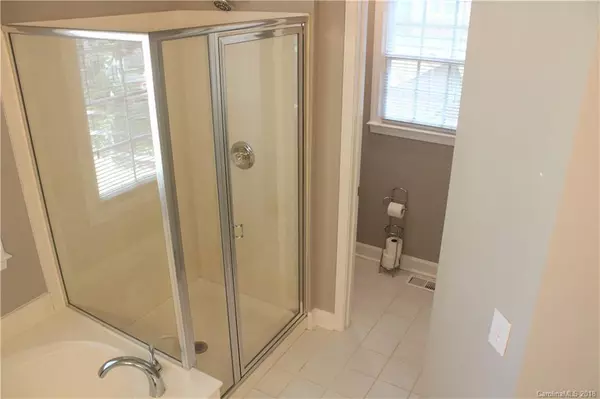$320,000
$324,900
1.5%For more information regarding the value of a property, please contact us for a free consultation.
5 Beds
4 Baths
2,610 SqFt
SOLD DATE : 05/21/2019
Key Details
Sold Price $320,000
Property Type Single Family Home
Sub Type Single Family Residence
Listing Status Sold
Purchase Type For Sale
Square Footage 2,610 sqft
Price per Sqft $122
Subdivision Stratford Forest
MLS Listing ID 3418708
Sold Date 05/21/19
Style Transitional
Bedrooms 5
Full Baths 3
Half Baths 1
HOA Fees $59/qua
HOA Y/N 1
Year Built 1994
Lot Size 10,585 Sqft
Acres 0.243
Lot Dimensions 75x147x71x137
Property Description
Walk to Whole Foods & Birkdale! This lovely one owner home is updated and well maintained in a beautiful, established neighborhood on a lot w big trees & mature landscape. Home has just been painted inside & out, NEW Carpet installed throughout, newer roof and updated fixtures. Master Bedroom on main level has large soaking tub & glass shower. Kitchen has granite, oak cabinetry, stone backsplash & opens to vaulted great room w gas fireplace. Dining Room & Living/Office on main level. Huge Bonus/BR upstairs, plus two addl Bedrooms, a full bath w shower-tub, and a BR w attached full bath. HUGE unfinished Walk-In Attic has vaulted ceiling & window -potential for another BR, Media Room or Office. Fully fenced back yard w large trees. Walk to neighborhood Pool, Bank, Walgreens, Viva Chicken & several restaurants - unbeatable location in heart of Lake Norman area.
Location
State NC
County Mecklenburg
Interior
Interior Features Attic Stairs Pulldown, Attic Walk In, Cathedral Ceiling(s), Open Floorplan, Pantry, Split Bedroom, Tray Ceiling, Vaulted Ceiling, Walk-In Closet(s)
Heating Central, Multizone A/C, Natural Gas
Flooring Carpet, Tile, Wood
Fireplaces Type Gas Log, Great Room
Appliance Cable Prewire, Ceiling Fan(s), Electric Cooktop, Dishwasher, Disposal, Microwave, Network Ready, Oven
Exterior
Exterior Feature Deck, Fence
Community Features Clubhouse, Playground, Pool, Street Lights, Walking Trails
Parking Type Attached Garage, Garage - 2 Car, Garage Door Opener, Keypad Entry
Building
Lot Description Level, Wooded
Building Description Hardboard Siding, 2 Story
Foundation Crawl Space
Sewer Public Sewer
Water Public
Architectural Style Transitional
Structure Type Hardboard Siding
New Construction false
Schools
Elementary Schools J V Washam
Middle Schools Bailey
High Schools William Amos Hough
Others
HOA Name Hawthorne Mgmt
Acceptable Financing Cash, Conventional, FHA, VA Loan
Listing Terms Cash, Conventional, FHA, VA Loan
Special Listing Condition None
Read Less Info
Want to know what your home might be worth? Contact us for a FREE valuation!

Our team is ready to help you sell your home for the highest possible price ASAP
© 2024 Listings courtesy of Canopy MLS as distributed by MLS GRID. All Rights Reserved.
Bought with Ben Eige • Keller Williams University City

Helping make real estate simple, fun and stress-free!







