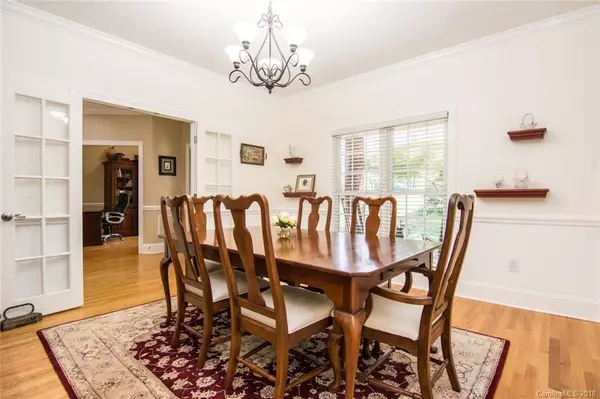$530,000
$550,000
3.6%For more information regarding the value of a property, please contact us for a free consultation.
3 Beds
5 Baths
3,340 SqFt
SOLD DATE : 05/22/2019
Key Details
Sold Price $530,000
Property Type Single Family Home
Sub Type Single Family Residence
Listing Status Sold
Purchase Type For Sale
Square Footage 3,340 sqft
Price per Sqft $158
Subdivision Hamilton Crest
MLS Listing ID 3432573
Sold Date 05/22/19
Style Transitional
Bedrooms 3
Full Baths 4
Half Baths 1
HOA Fees $21/ann
HOA Y/N 1
Year Built 2004
Lot Size 1.470 Acres
Acres 1.47
Property Description
Tranquility, the feeling you will have while sitting on the front porch & listening to the bubbling water. Or looking out over the park like back yard from one of three outdoor areas. This incredibly maintained custom home offers so many options. The open living rm w/ vaulted ceiling flows seamlessly into the breakfast area and kitchen. Great for entertaining, with formal dining rm for large groups. A large and bright flex room can fit whatever plans you have. The main floor has a split bedroom plan with two guest rooms and large master. Many windows bring the peaceful outdoor views and abundant light into every room. The second floor has a full shared bath between two large bonus rms and huge walk in attic space. But wait until you go to the basement. Fully studded area with a finished full bath and gas fireplace is waiting for you. It could be a complete second home and gives you so many options. You simply must see this in person to get the full scope of what your dream home can be.
Location
State NC
County Cabarrus
Interior
Interior Features Attic Walk In, Cathedral Ceiling(s), Garden Tub, Pantry, Split Bedroom, Tray Ceiling, Walk-In Closet(s), Window Treatments
Heating Central, Heat Pump, Heat Pump, Multizone A/C, Zoned
Flooring Carpet, Tile, Wood
Fireplaces Type Gas Log, Great Room, Other
Fireplace true
Appliance Cable Prewire, Ceiling Fan(s), Convection Oven, Electric Cooktop, Dishwasher, Double Oven, Down Draft, Electric Dryer Hookup, Plumbed For Ice Maker, Microwave, Wall Oven
Exterior
Exterior Feature Deck
Parking Type Attached Garage, Garage - 2 Car, Parking Space
Building
Lot Description Sloped, Creek/Stream, Wooded, Wooded
Building Description Brick, 1.5 Story/Basement
Foundation Basement, Basement Inside Entrance, Basement Outside Entrance, Basement Partially Finished
Sewer Septic Tank
Water Well
Architectural Style Transitional
Structure Type Brick
New Construction false
Schools
Elementary Schools W.R. Odell
Middle Schools Harrisrd
High Schools Cox Mill
Others
HOA Name Hamilton Crest Association
Acceptable Financing Cash, Conventional
Listing Terms Cash, Conventional
Special Listing Condition None
Read Less Info
Want to know what your home might be worth? Contact us for a FREE valuation!

Our team is ready to help you sell your home for the highest possible price ASAP
© 2024 Listings courtesy of Canopy MLS as distributed by MLS GRID. All Rights Reserved.
Bought with Kelly Myers • NextHome At The Lake

Helping make real estate simple, fun and stress-free!







