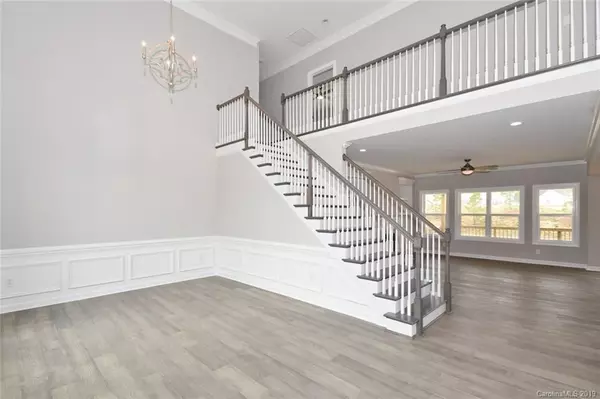$557,207
$568,579
2.0%For more information regarding the value of a property, please contact us for a free consultation.
4 Beds
4 Baths
3,432 SqFt
SOLD DATE : 07/12/2019
Key Details
Sold Price $557,207
Property Type Single Family Home
Sub Type Single Family Residence
Listing Status Sold
Purchase Type For Sale
Square Footage 3,432 sqft
Price per Sqft $162
Subdivision Enclave At Massey
MLS Listing ID 3404741
Sold Date 07/12/19
Style Transitional
Bedrooms 4
Full Baths 4
HOA Fees $29
HOA Y/N 1
Year Built 2018
Lot Size 0.275 Acres
Acres 0.275
Property Description
4-sides brick home w/ Bonus. Soaring 2-story foyer & formal room, which can be a Living or Dining Room. 2nd Formal room is off the foyer, could be Dining or Home Office. Tons of natural light! Kitchen has quartz Cashmere Carrara counters, French Bleu cabs on the island, 42" white painted cabs on the perimeter, SS split cooking app w/ 36" gas cooktop, walk-in pantry. Breakfast w/ bay window leads to rear covered porch. First-floor guest bedroom & full bath. Gas fireplace in Family Rm. Upstairs Owner’s suite w/ bay window & tray ceiling, large closet & large owner’s bath w/tray ceiling, split vanities w/ quartz counters & white cabs, large soaking tub, tiled shower, tile floors. 1secondary bedroom up has private bath. All secondary baths w/ white painted cabs, quartz counters, tile floors. Hardwoods are throughout most of the main floor and upstairs hallway, with stained oak treads on the staircase. Community pool, lazy river, splash pool, playground, clubhouse, fitness center, theater.
Location
State SC
County York
Interior
Interior Features Built Ins, Kitchen Island, Pantry, Tray Ceiling, Walk-In Closet(s)
Heating Central, Natural Gas
Flooring Carpet, Hardwood, Tile
Fireplaces Type Family Room, Gas Log, Other
Fireplace true
Appliance Cable Prewire, CO Detector, Gas Cooktop, Dishwasher, Disposal, Plumbed For Ice Maker, Microwave, Wall Oven
Exterior
Exterior Feature Deck
Community Features Clubhouse, Playground, Pool, Sidewalks, Street Lights, Tennis Court(s), Walking Trails
Roof Type Shingle
Parking Type Attached Garage, Garage - 3 Car, Side Load Garage
Building
Foundation Crawl Space
Builder Name Shea Homes
Sewer Public Sewer
Water Public
Architectural Style Transitional
New Construction true
Schools
Elementary Schools Springfield
Middle Schools Banks Trail
High Schools Nation Ford
Others
HOA Name Braesael Property Management
Acceptable Financing Cash, Conventional, VA Loan
Listing Terms Cash, Conventional, VA Loan
Special Listing Condition None
Read Less Info
Want to know what your home might be worth? Contact us for a FREE valuation!

Our team is ready to help you sell your home for the highest possible price ASAP
© 2024 Listings courtesy of Canopy MLS as distributed by MLS GRID. All Rights Reserved.
Bought with Theresa Alfero • Allen Tate Ballantyne

Helping make real estate simple, fun and stress-free!







