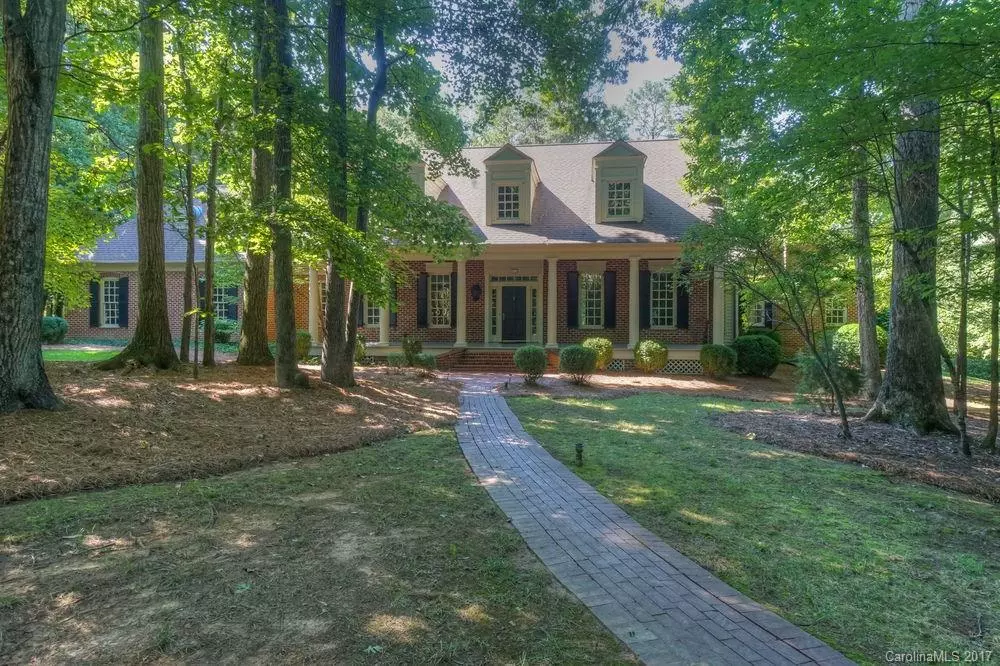$825,000
$924,900
10.8%For more information regarding the value of a property, please contact us for a free consultation.
4 Beds
5 Baths
4,009 SqFt
SOLD DATE : 04/05/2019
Key Details
Sold Price $825,000
Property Type Single Family Home
Sub Type Single Family Residence
Listing Status Sold
Purchase Type For Sale
Square Footage 4,009 sqft
Price per Sqft $205
MLS Listing ID 3296661
Sold Date 04/05/19
Style Colonial
Bedrooms 4
Full Baths 4
Half Baths 1
Abv Grd Liv Area 4,009
Year Built 1992
Lot Size 3.460 Acres
Acres 3.46
Property Description
A rare opportunity to own a stately 4000 sq ft, all brick home on 3.46 acrs. in Davidson. Next to Greenway. Walk to Dav. Elem. & downtown. Lot wooded & pvt. Large MBR on main, beautiful crown & dental molding throughout & stained wood paneling in LR, built in cabinets in LR & great rm, & 4 gas fireplaces. Lg frt porch & lg back veranda & patio for entertaining. Plenty of room for a pool. 2 of 3 bedrms up have pvt full baths. 10' ceilings & hdwd flrs down.9' ceiling up w/carpet in lg bonus rm & 2 bedrms. New sealed and conditioned crawl space.
Live in historic Davidson with beautiful tree-lined streets, stately turn of the century homes, a vibrant Main Street with shops and popular restaurants, and Davidson College with concerts, theater, arts and athletics.
Location
State NC
County Mecklenburg
Zoning R120
Rooms
Main Level Bedrooms 1
Interior
Interior Features Attic Stairs Pulldown, Built-in Features, Cable Prewire, Central Vacuum, Pantry, Walk-In Closet(s), Wet Bar
Heating Central, Forced Air, Heat Pump, Natural Gas, Zoned
Cooling Ceiling Fan(s), Heat Pump, Zoned
Flooring Carpet, Tile, Wood
Fireplaces Type Gas Log, Gas Vented, Great Room, Living Room, Primary Bedroom, Other - See Remarks
Appliance Dishwasher, Disposal, Double Oven, Down Draft, Gas Cooktop, Gas Water Heater, Plumbed For Ice Maker, Refrigerator, Self Cleaning Oven, Wall Oven
Exterior
Garage Spaces 2.0
Community Features Sidewalks, Walking Trails
Utilities Available Cable Available, Gas
Roof Type Shingle,Metal
Parking Type Attached Garage, Garage Door Opener, Garage Faces Rear, Keypad Entry, Parking Space(s), Shared Driveway
Garage true
Building
Lot Description Level, Private, Wooded, Wooded
Foundation Crawl Space
Sewer Public Sewer
Water City
Architectural Style Colonial
Level or Stories One and One Half
Structure Type Brick Full
New Construction false
Schools
Elementary Schools Davidson K-8
Middle Schools Bailey
High Schools William Amos Hough
Others
Acceptable Financing Cash, Conventional
Listing Terms Cash, Conventional
Special Listing Condition None
Read Less Info
Want to know what your home might be worth? Contact us for a FREE valuation!

Our team is ready to help you sell your home for the highest possible price ASAP
© 2024 Listings courtesy of Canopy MLS as distributed by MLS GRID. All Rights Reserved.
Bought with Bobby Sisk • Nestlewood Realty, LLC

Helping make real estate simple, fun and stress-free!







