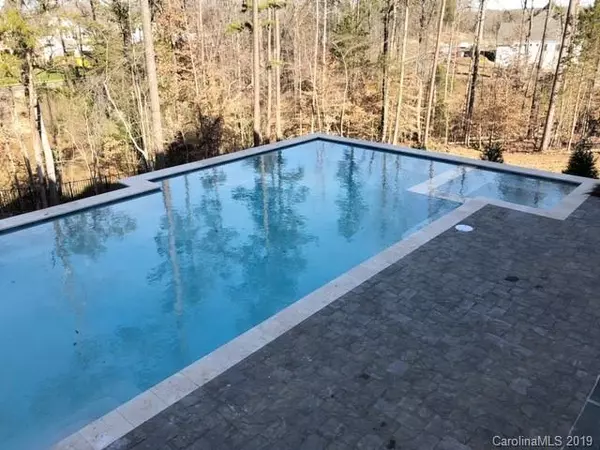$1,350,000
$1,398,000
3.4%For more information regarding the value of a property, please contact us for a free consultation.
4 Beds
5 Baths
5,006 SqFt
SOLD DATE : 07/26/2019
Key Details
Sold Price $1,350,000
Property Type Single Family Home
Sub Type Single Family Residence
Listing Status Sold
Purchase Type For Sale
Square Footage 5,006 sqft
Price per Sqft $269
Subdivision River Run
MLS Listing ID 3277903
Sold Date 07/26/19
Style Cape Cod
Bedrooms 4
Full Baths 4
Half Baths 1
HOA Fees $62/ann
HOA Y/N 1
Year Built 2017
Lot Size 0.480 Acres
Acres 0.48
Lot Dimensions 95x205
Property Description
Rutenberg Model for sale/leaseback. (Price reduction reflects furniture and furnishings are no longer included but may be purchased.) Modern farmhouse with over 3000sf on Main including MBR, Guest Suite & Study. Classic curved staircase at Foyer! Beamed, cathedral ceiling in Kitchen opens to Great Room which includes wet bar. Huge drop zone and Laundry behind Kitchen. BR 3 & 4 up with huge Bonus and Media. 420sf in finished attic. Wine storage on main. Pool included. Come live the life at River Run! Please note Square Footage is based on plans and blue prints.
Location
State NC
County Mecklenburg
Interior
Interior Features Attic Walk In, Breakfast Bar, Built Ins, Cable Available, Kitchen Island, Open Floorplan, Pantry, Split Bedroom, Tray Ceiling, Vaulted Ceiling, Walk-In Closet(s), Wet Bar, Walk-In Pantry
Heating Central, Multizone A/C, Zoned
Flooring Carpet, Tile, Wood
Fireplaces Type Great Room
Fireplace true
Appliance Cable Prewire, Ceiling Fan(s), CO Detector, Convection Oven, Gas Cooktop, Dishwasher, Disposal, Exhaust Fan, ENERGY STAR Qualified Dishwasher, ENERGY STAR Qualified Refrigerator, Plumbed For Ice Maker, Microwave, Network Ready, Self Cleaning Oven, Wall Oven
Exterior
Exterior Feature Terrace
Community Features Clubhouse, Fitness Center, Golf, Playground, Pond, Outdoor Pool, Tennis Court(s), Walking Trails
Roof Type Shingle
Parking Type Attached Garage, Driveway, Garage - 3 Car, Garage Door Opener, Side Load Garage
Building
Lot Description Wooded
Building Description Stucco,Stone, 2 Story
Foundation Crawl Space
Builder Name Arthur Rutenberg Homes
Sewer Public Sewer
Water Public
Architectural Style Cape Cod
Structure Type Stucco,Stone
New Construction true
Schools
Elementary Schools Davidson
Middle Schools Bailey
High Schools William Amos Hough
Others
HOA Name First Service Residential
Acceptable Financing Cash, Conventional
Listing Terms Cash, Conventional
Special Listing Condition None
Read Less Info
Want to know what your home might be worth? Contact us for a FREE valuation!

Our team is ready to help you sell your home for the highest possible price ASAP
© 2024 Listings courtesy of Canopy MLS as distributed by MLS GRID. All Rights Reserved.
Bought with Sandra Godley • Savvy + Co Real Estate

Helping make real estate simple, fun and stress-free!







