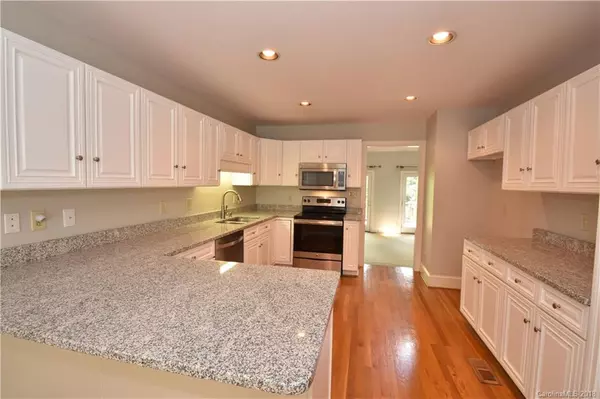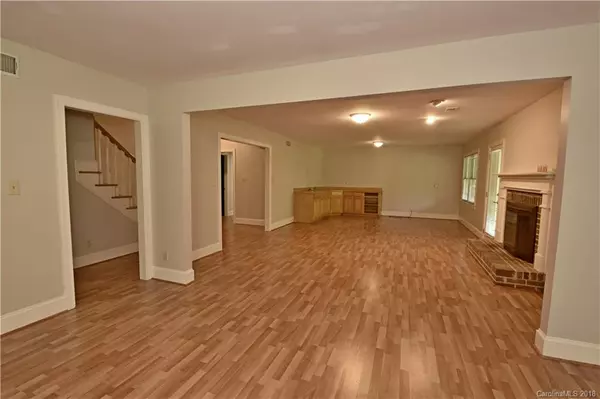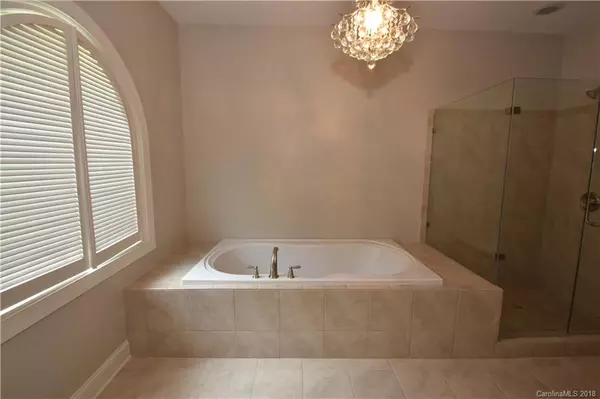$389,900
$419,900
7.1%For more information regarding the value of a property, please contact us for a free consultation.
3 Beds
4 Baths
4,196 SqFt
SOLD DATE : 03/26/2019
Key Details
Sold Price $389,900
Property Type Single Family Home
Sub Type Single Family Residence
Listing Status Sold
Purchase Type For Sale
Square Footage 4,196 sqft
Price per Sqft $92
Subdivision Carsons Pond
MLS Listing ID 3316723
Sold Date 03/26/19
Style Transitional
Bedrooms 3
Full Baths 3
Half Baths 1
HOA Fees $260/mo
HOA Y/N 1
Year Built 1990
Lot Size 7,840 Sqft
Acres 0.18
Lot Dimensions 20x18x113x115x169
Property Description
Wonderful, bright, open floor plan, 1.5 story basement brick home in Carson's Pond gated community, Charlotte, NC! Nestled on a cul-de-sac! 3 Bedrooms, 3.5 Bathrooms, 4,196 total SF! Amazing Master Suite on Main, master closet with Cedar Floor! Totally renovated Master Bath! New tile floor, vanity, fixtures, faucets, seamless shower, garden tub! Kitchen has neutral paint, bay window in breakfast room, new granite counters! Bright & open floor plan with a 2-story great room, wood burning FP. Exercise room, Office on basement level. Upstairs boasts 2 secondary Bedrooms! Deck overlooks stream! Gated Neighborhood has two lakes, attractive street lights, private streets, club house, pool, and 3 tennis courts! NEW INTERIOR PAINT!
Location
State NC
County Mecklenburg
Interior
Interior Features Attic Walk In, Cathedral Ceiling(s), Garden Tub, Skylight(s)
Heating Central
Flooring Carpet, Hardwood, Tile, Wood
Fireplaces Type Great Room, Gas, Recreation Room, Wood Burning
Fireplace true
Appliance Cable Prewire, Ceiling Fan(s), Electric Cooktop, Dishwasher, Disposal, Exhaust Fan, Microwave, Natural Gas
Exterior
Exterior Feature Deck
Community Features Clubhouse, Gated, Pond, Pool, Street Lights
Parking Type Attached Garage, Garage - 2 Car
Building
Lot Description Cul-De-Sac, Creek/Stream, Wooded
Building Description Stucco,Shingle Siding, 1.5 Story/Basement
Foundation Basement Fully Finished, Basement Inside Entrance, Basement Outside Entrance, Crawl Space
Sewer Public Sewer
Water Public
Architectural Style Transitional
Structure Type Stucco,Shingle Siding
New Construction false
Schools
Elementary Schools Olde Providence
Middle Schools Carmel
High Schools Myers Park
Others
HOA Name Bumgardner
Acceptable Financing Conventional
Listing Terms Conventional
Special Listing Condition None
Read Less Info
Want to know what your home might be worth? Contact us for a FREE valuation!

Our team is ready to help you sell your home for the highest possible price ASAP
© 2024 Listings courtesy of Canopy MLS as distributed by MLS GRID. All Rights Reserved.
Bought with Meghan Lluberas • Dickens Mitchener & Associates Inc

Helping make real estate simple, fun and stress-free!







