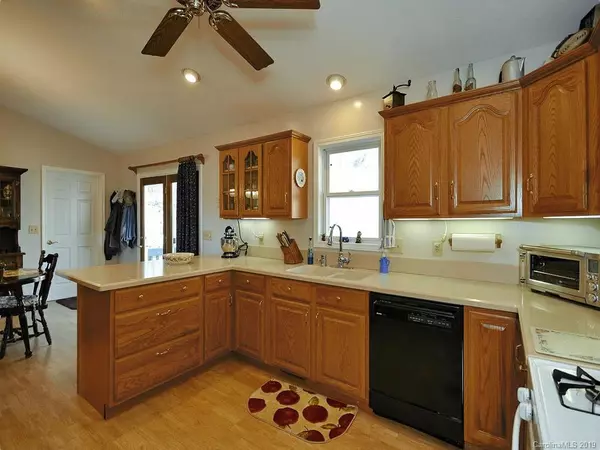$379,000
$379,000
For more information regarding the value of a property, please contact us for a free consultation.
3 Beds
3 Baths
3,482 SqFt
SOLD DATE : 08/26/2020
Key Details
Sold Price $379,000
Property Type Single Family Home
Sub Type Single Family Residence
Listing Status Sold
Purchase Type For Sale
Square Footage 3,482 sqft
Price per Sqft $108
Subdivision Sylva Vista Development
MLS Listing ID 3145666
Sold Date 08/26/20
Style Traditional
Bedrooms 3
Full Baths 3
HOA Fees $41/ann
HOA Y/N 1
Abv Grd Liv Area 2,190
Year Built 1996
Lot Size 5.100 Acres
Acres 5.1
Property Description
Worth the drive to see the stunning and peaceful forever views.5+ acres of sanctuary await. Well maintained grounds with a creek and spring. Fruit trees and several garden spots to choose from to show off your green thumb. Get comfortable and have plenty of space to spread out. 2 bonus rooms in addition to the 3 bedrooms, also 2 attic spaces that are perfect for reading nooks or office. For the handyman or hobbyist in your life this home has spacious basement workshop with central shop vac, work benches, built in cabinets, and 3 car garage. Other amenities include whole house generator, ADA accessibility and an outbuilding for additional storage. Approximately 20 minutes to downtown Sylva, 30 minutes to downtown Waynesville or Harrah's Casino where you will find fun entertainment, restaurants, breweries, shops and galleries. Hiking, biking, and running activities are not far away either with Blue Ridge Parkway and Great Smoky National Park within driving distance. Call for a preview!
Location
State NC
County Jackson
Zoning RES
Rooms
Basement Basement, Basement Garage Door, Basement Shop, Finished, Interior Entry
Main Level Bedrooms 3
Interior
Interior Features Attic Stairs Fixed, Open Floorplan, Pantry, Walk-In Closet(s)
Heating Central, Forced Air, Natural Gas, Propane, Wood Stove
Cooling Ceiling Fan(s)
Flooring Carpet, Tile, Laminate
Fireplaces Type Gas Log, Living Room, Wood Burning Stove
Fireplace true
Appliance Dryer, Electric Oven, Gas Range, Gas Water Heater, Microwave, Propane Water Heater, Refrigerator, Tankless Water Heater, Washer
Exterior
Garage Spaces 3.0
Utilities Available Propane
View Long Range, Mountain(s), Winter, Year Round
Roof Type Composition
Parking Type Basement, Attached Garage, Garage Door Opener, Garage Faces Side, Keypad Entry
Garage true
Building
Lot Description Orchard(s), Level, Private, Creek/Stream, Wooded, Views, Wooded
Foundation Other - See Remarks
Sewer Septic Installed
Water Well
Architectural Style Traditional
Level or Stories One and One Half
Structure Type Stone Veneer,Vinyl
New Construction false
Schools
Elementary Schools Unspecified
Middle Schools Unspecified
High Schools Unspecified
Others
Acceptable Financing Cash, Conventional
Listing Terms Cash, Conventional
Special Listing Condition None
Read Less Info
Want to know what your home might be worth? Contact us for a FREE valuation!

Our team is ready to help you sell your home for the highest possible price ASAP
© 2024 Listings courtesy of Canopy MLS as distributed by MLS GRID. All Rights Reserved.
Bought with Non Member • MLS Administration

Helping make real estate simple, fun and stress-free!







