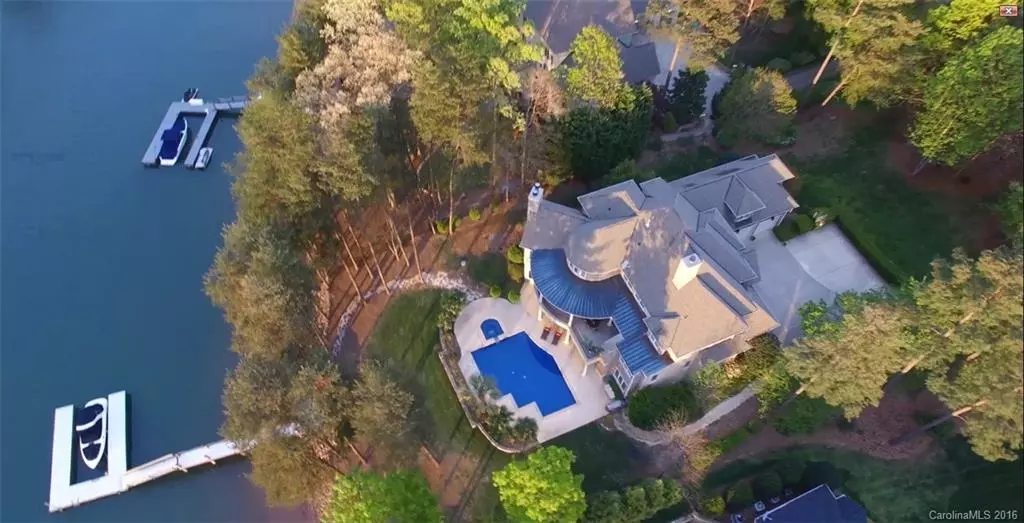$1,740,000
$1,899,000
8.4%For more information regarding the value of a property, please contact us for a free consultation.
5 Beds
7 Baths
7,670 SqFt
SOLD DATE : 05/12/2020
Key Details
Sold Price $1,740,000
Property Type Single Family Home
Sub Type Single Family Residence
Listing Status Sold
Purchase Type For Sale
Square Footage 7,670 sqft
Price per Sqft $226
Subdivision The Point
MLS Listing ID 3090204
Sold Date 05/12/20
Style Traditional
Bedrooms 5
Full Baths 5
Half Baths 2
HOA Fees $104/ann
HOA Y/N 1
Year Built 2001
Lot Size 1.130 Acres
Acres 1.13
Lot Dimensions 119x362x159x378
Property Description
Fabulous waterfront property in one of The Point's most desirable villages. Located on an over-sized 1.13 Acre corner lot with excellent privacy, a private pier (NOT a shared pier/slip), fenced yard and breathtaking sunset views from the covered rear veranda. **NEW 50 year architectural shingle roof, gutters, tank-less hot water heater, pool heater, pool pump all in the last 12 months!**
Outdoor living features include two outdoor fireplaces, built-in grill, dock seating w/vinyl decking and beautiful pool with spa spillway. Interior features include 3 fireplaces, billiard room, full size bar, wine cellar, theater, central vac, built-in speakers, large office and two bonus rooms! *$100,000 price reduction 7/1/2019. Bring an offer!*
Location
State NC
County Iredell
Interior
Interior Features Attic Stairs Pulldown, Wet Bar, Whirlpool
Heating Central, Gas Hot Air Furnace, Natural Gas
Fireplaces Type Family Room, Gas Log, Great Room, Living Room, Gas, Other
Fireplace true
Appliance Cable Prewire, Ceiling Fan(s), Central Vacuum, CO Detector, Convection Oven, Gas Cooktop, Dishwasher, Disposal, Double Oven, Exhaust Fan, Plumbed For Ice Maker, Microwave, Natural Gas, Network Ready, Refrigerator, Surround Sound
Exterior
Exterior Feature Fence, Dock, Hot Tub, Gas Grill, In-Ground Irrigation, In Ground Pool, Outdoor Fireplace, Outdoor Kitchen, Pier, Terrace
Community Features Clubhouse, Fitness Center, Golf, Lake, Playground, Outdoor Pool, Recreation Area, Tennis Court(s)
Waterfront Description Dock,Pier
Parking Type Attached Garage, Garage - 3 Car
Building
Lot Description Corner Lot, Waterfront
Building Description Stucco,Stone, 2 Story/Basement
Foundation Basement
Builder Name Simonini
Sewer Septic Tank
Water Community Well
Architectural Style Traditional
Structure Type Stucco,Stone
New Construction false
Schools
Elementary Schools Unspecified
Middle Schools Brawley
High Schools Lake Norman
Others
HOA Name Hawthorne Mgt
Acceptable Financing Conventional
Listing Terms Conventional
Special Listing Condition None
Read Less Info
Want to know what your home might be worth? Contact us for a FREE valuation!

Our team is ready to help you sell your home for the highest possible price ASAP
© 2024 Listings courtesy of Canopy MLS as distributed by MLS GRID. All Rights Reserved.
Bought with Angela Cook • Southern Homes of the Carolinas

Helping make real estate simple, fun and stress-free!







