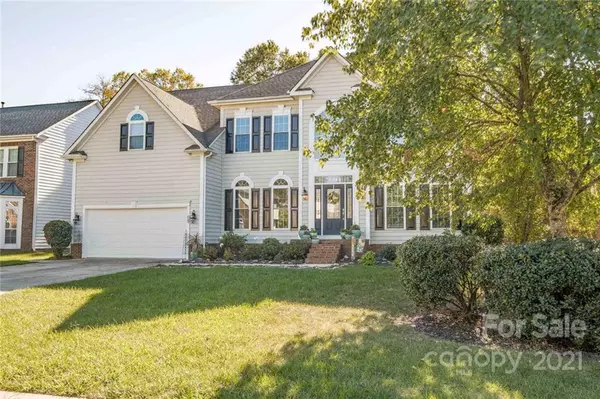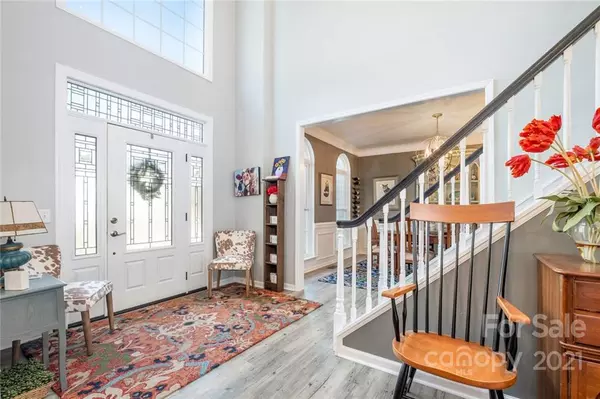$500,000
$475,000
5.3%For more information regarding the value of a property, please contact us for a free consultation.
4 Beds
3 Baths
2,983 SqFt
SOLD DATE : 12/13/2021
Key Details
Sold Price $500,000
Property Type Single Family Home
Sub Type Single Family Residence
Listing Status Sold
Purchase Type For Sale
Square Footage 2,983 sqft
Price per Sqft $167
Subdivision Quail Ridge
MLS Listing ID 3800793
Sold Date 12/13/21
Style Traditional
Bedrooms 4
Full Baths 2
Half Baths 1
HOA Fees $15/ann
HOA Y/N 1
Year Built 1996
Lot Size 10,018 Sqft
Acres 0.23
Lot Dimensions 70x143x70x143
Property Description
Entertainer's Dream Home! This move-in ready 4 bedroom/ 2.5 bath is awaiting you. As you enter the large foyer you will find the Formal Living Room and Dining Room. Open 2-story Great Room, Breakfast Area and Kitchen with stainless steel appliances are perfecting for hosting. Upstairs you will find the Primary Suite and Secondary Bedrooms with 2 Full Bathrooms. Prepare to be wowed by the Primary Suite and Bathroom. Luxurious walk in shower and soaking tub are perfect for relaxation. There is also a laundry chute and wonderful walk-in closet. The outside is an absolute Entertainer's Paradise! Begin by walking out into the expansive screened in porch, leading you to a beautiful deck overlooking your stunning pool and jacuzzi. This impressive home is close to Highways 485, 85, 77, and Concord Mills. Welcome to your new home!
Location
State NC
County Mecklenburg
Interior
Interior Features Attic Stairs Pulldown, Kitchen Island, Laundry Chute, Open Floorplan, Tray Ceiling, Vaulted Ceiling, Walk-In Closet(s), Walk-In Pantry
Heating Central, Heat Pump
Flooring Vinyl
Fireplaces Type Gas Log, Great Room
Fireplace true
Appliance Cable Prewire, Ceiling Fan(s), Electric Cooktop, Dishwasher, Disposal, Double Oven, Electric Dryer Hookup, Plumbed For Ice Maker, Microwave, Network Ready, Self Cleaning Oven
Exterior
Exterior Feature Fence, In Ground Pool
Community Features Sidewalks
Roof Type Composition
Parking Type Garage - 2 Car
Building
Lot Description Level
Building Description Aluminum Siding,Vinyl Siding, Two Story
Foundation Crawl Space
Sewer Public Sewer
Water Public
Architectural Style Traditional
Structure Type Aluminum Siding,Vinyl Siding
New Construction false
Schools
Elementary Schools Unspecified
Middle Schools Unspecified
High Schools Unspecified
Others
HOA Name Cedar Management
Restrictions None
Acceptable Financing Cash, Conventional, FHA, VA Loan
Listing Terms Cash, Conventional, FHA, VA Loan
Special Listing Condition None
Read Less Info
Want to know what your home might be worth? Contact us for a FREE valuation!

Our team is ready to help you sell your home for the highest possible price ASAP
© 2024 Listings courtesy of Canopy MLS as distributed by MLS GRID. All Rights Reserved.
Bought with Malana Pauig • Keller Williams South Park

Helping make real estate simple, fun and stress-free!







