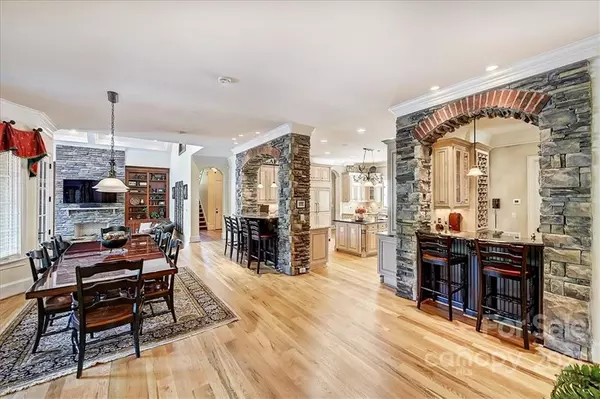$1,760,000
$1,675,000
5.1%For more information regarding the value of a property, please contact us for a free consultation.
6 Beds
9 Baths
8,350 SqFt
SOLD DATE : 12/09/2021
Key Details
Sold Price $1,760,000
Property Type Single Family Home
Sub Type Single Family Residence
Listing Status Sold
Purchase Type For Sale
Square Footage 8,350 sqft
Price per Sqft $210
Subdivision Providence Downs
MLS Listing ID 3798490
Sold Date 12/09/21
Bedrooms 6
Full Baths 7
Half Baths 2
HOA Fees $65
HOA Y/N 1
Year Built 2003
Lot Size 0.890 Acres
Acres 0.89
Property Description
This Masterfully Crafted Home in the Gated Providence Downs Community has the Perfect Combination of Comfort & Luxury with Amazing Indoor & Outdoor Living. / Greeted by Grand 2-story Foyer / Gorgeous Custom Kitchen features High-end Appliances, Multiple Sinks & Beautiful Brick & Stone Arches / Separate Wet Bar Area / Great Room with a Vaulted, Coffered Ceiling & Stone Fireplace / Newly Refinished Hardwood Floors & Fresh Paint in many areas / Luxurious Primary Suite featuring an Elegant Bathroom with Multi-jet Shower & Oversized, Infinity Edge Tub / Cozy Office with Hidden Cigar Lounge with High Level Ventilation System / Generously Sized Secondary Bedrooms / Huge Bonus Room makes the perfect Game Room / Fully Equipped Home Theater / Relaxing Covered Porch / Salt Water Pool & Hot Tub / Cabana with Full Outdoor Kitchen & Bath / Large Fenced Yard / Pond View / 4 Car Garage & Ample Parking / Separate Gym or Guest Suite / Plethora of Neighborhood Amenities / Ask for Feature List
Location
State NC
County Union
Interior
Interior Features Attic Stairs Fixed, Attic Walk In, Built Ins, Drop Zone, Garden Tub, Kitchen Island, Laundry Chute, Open Floorplan, Vaulted Ceiling, Walk-In Closet(s), Walk-In Pantry, Wet Bar
Heating Central, Gas Hot Air Furnace
Flooring Carpet, Tile, Wood
Fireplace true
Appliance Cable Prewire, Ceiling Fan(s), Central Vacuum, Dishwasher, Exhaust Hood, Microwave, Oven, Refrigerator
Exterior
Exterior Feature Fence, In-Ground Irrigation, Outdoor Kitchen, In Ground Pool, Porte-cochere
Community Features Clubhouse, Fitness Center, Gated, Outdoor Pool, Playground, Pond, Recreation Area, Tennis Court(s), Walking Trails
Parking Type Garage - 4+ Car
Building
Building Description Cedar,Stucco,Stone,Wood Siding, Two Story
Foundation Crawl Space
Sewer County Sewer
Water County Water
Structure Type Cedar,Stucco,Stone,Wood Siding
New Construction false
Schools
Elementary Schools Marvin
Middle Schools Marvin Ridge
High Schools Marvin Ridge
Others
HOA Name Cusick Management Company
Special Listing Condition None
Read Less Info
Want to know what your home might be worth? Contact us for a FREE valuation!

Our team is ready to help you sell your home for the highest possible price ASAP
© 2024 Listings courtesy of Canopy MLS as distributed by MLS GRID. All Rights Reserved.
Bought with Ronny Chakra • EXP REALTY LLC

Helping make real estate simple, fun and stress-free!







