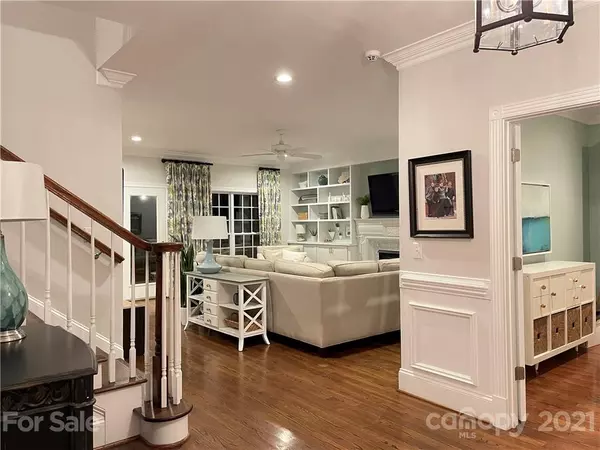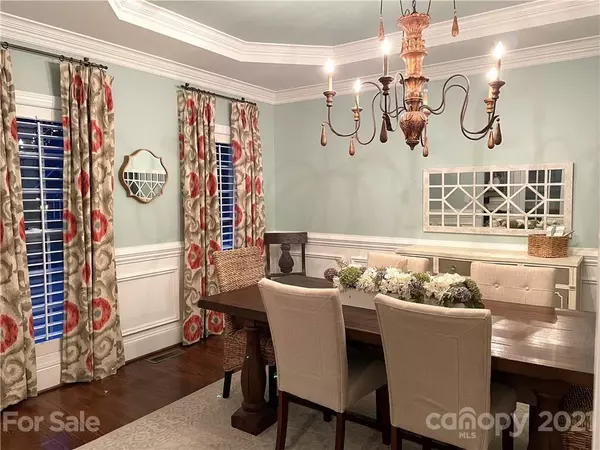$700,000
$649,900
7.7%For more information regarding the value of a property, please contact us for a free consultation.
4 Beds
4 Baths
3,288 SqFt
SOLD DATE : 12/02/2021
Key Details
Sold Price $700,000
Property Type Single Family Home
Sub Type Single Family Residence
Listing Status Sold
Purchase Type For Sale
Square Footage 3,288 sqft
Price per Sqft $212
Subdivision Devereaux
MLS Listing ID 3794939
Sold Date 12/02/21
Style Colonial
Bedrooms 4
Full Baths 3
Half Baths 1
Year Built 2005
Lot Size 0.345 Acres
Acres 0.345
Lot Dimensions 84 x 176 x 97 x 157
Property Description
MULTIPLE OFFERS - HIGHEST AND BEST by 5pm 10/19/21. Full Brick, 4 Bdrm, 3.5 BA, Large Open Entryway, Custom Home Office and Large Dining Room with a tray ceiling. Living Room with fireplace and modern built-ins opens to the UPDATED KITCHEN featuring gray cabinetry, white subway tile, granite, large eating area, stainless steel double-oven, five-burner gas cooktop and built-in refrigerator. Off the kitchen you will find a butler’s pantry, laundry and half bath. Hardwood flooring throughout the first floor (except laundry), up the stairs, in the Hallway and Primary Bedroom. On the second floor you will find 4 BDRMS and a Large Bonus room, each with direct bathroom access. The Newly Remodeled Primary Bathroom boasts of double vanities, a large glass shower and custom tile. The deck, treed lot, 12 x 24 “dollhouse” outbuilding and concrete pad with basketball hoop make this a place you won’t want to leave!
Homeowner is Listing Agent
Location
State NC
County Mecklenburg
Interior
Interior Features Attic Stairs Pulldown, Attic Walk In, Built Ins, Cable Available, Kitchen Island, Open Floorplan, Pantry, Storage Unit, Tray Ceiling, Walk-In Closet(s), Window Treatments
Heating Central
Flooring Carpet, Tile, Wood
Fireplaces Type Gas Log
Appliance Cable Prewire, Ceiling Fan(s), CO Detector, Convection Oven, Gas Cooktop, Dishwasher, Disposal, Double Oven, Down Draft, Electric Oven, Exhaust Fan, Gas Range, Plumbed For Ice Maker, Microwave, Refrigerator, Security System, Self Cleaning Oven, Wall Oven
Exterior
Exterior Feature Fence, In-Ground Irrigation, Outbuilding(s), Shed(s), Storage, Other
Community Features Street Lights
Roof Type Shingle
Parking Type Attached Garage, Garage - 2 Car, Garage Door Opener, Keypad Entry
Building
Lot Description Cul-De-Sac, Private, Wooded
Building Description Brick, Two Story
Foundation Crawl Space
Builder Name Hobart Smith
Sewer Public Sewer
Water Public
Architectural Style Colonial
Structure Type Brick
New Construction false
Schools
Elementary Schools Elizabeth Lane
Middle Schools South Charlotte
High Schools Providence
Others
Restrictions No Representation
Acceptable Financing Cash, Conventional
Listing Terms Cash, Conventional
Special Listing Condition None
Read Less Info
Want to know what your home might be worth? Contact us for a FREE valuation!

Our team is ready to help you sell your home for the highest possible price ASAP
© 2024 Listings courtesy of Canopy MLS as distributed by MLS GRID. All Rights Reserved.
Bought with Kim Venable • Real Broker LLC

Helping make real estate simple, fun and stress-free!







