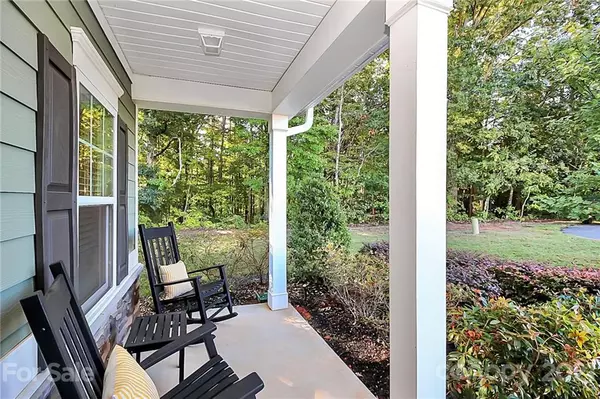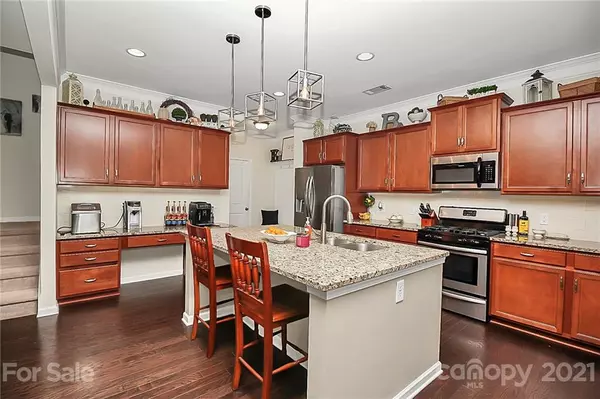$427,500
$425,000
0.6%For more information regarding the value of a property, please contact us for a free consultation.
4 Beds
3 Baths
2,632 SqFt
SOLD DATE : 12/03/2021
Key Details
Sold Price $427,500
Property Type Single Family Home
Sub Type Single Family Residence
Listing Status Sold
Purchase Type For Sale
Square Footage 2,632 sqft
Price per Sqft $162
Subdivision Autumn Brook
MLS Listing ID 3778460
Sold Date 12/03/21
Style Traditional
Bedrooms 4
Full Baths 2
Half Baths 1
HOA Fees $50/ann
HOA Y/N 1
Year Built 2017
Lot Size 0.750 Acres
Acres 0.75
Lot Dimensions 32,670 sq ft
Property Description
This spacious, 2-story 4 BDRM, 2.5 BATH "Buffington" model home built by Smith Douglas in late 2017 is privately tucked away in the Autumn Brook Community on a cul-de-sac and a wide open, level .75 acre lot. Features include a front flex space/bonus/office room that leads to the open great room with gas log fireplace. Wood flooring throughout the main level including the downstairs 1/2 bath. Kitchen has a planning desk, large island with dual sinks, granite countertops plus all stainless steel appliances including gas range and refrigerator. Take the carpeted stairs to the upper level and the GIGANTIC Primary Bedroom with tray ceiling, walk-in closet and bath with dual sink vanity, garden tub and separate shower. The 3 guest bedrooms are each carpeted and share a full bath with dual sink vanity. Includes Laundry room with washer and dryer. Enjoy late summer and fall days on the 34' X 13' rear patio covered by a roomy 16' X 12' Pergola. Attached 3-Car garage. Move-in ready!
Location
State NC
County Iredell
Interior
Interior Features Attic Stairs Pulldown, Breakfast Bar, Built Ins, Open Floorplan, Pantry, Tray Ceiling, Walk-In Closet(s), Walk-In Pantry
Heating Central, Gas Hot Air Furnace, Multizone A/C, Zoned
Flooring Carpet, Tile, Vinyl, Wood
Fireplaces Type Gas Log, Great Room
Fireplace true
Appliance Cable Prewire, Ceiling Fan(s), CO Detector, Dishwasher, Disposal, Dryer, Electric Oven, Electric Dryer Hookup, Exhaust Fan, Gas Range, Plumbed For Ice Maker, Microwave, Natural Gas, Refrigerator, Washer
Exterior
Roof Type Composition
Parking Type Attached Garage, Garage - 3 Car
Building
Lot Description Cleared, Level
Building Description Fiber Cement, Two Story
Foundation Slab
Builder Name Smith Douglas Homes
Sewer Septic Installed
Water Public
Architectural Style Traditional
Structure Type Fiber Cement
New Construction false
Schools
Elementary Schools Troutman
Middle Schools Troutman
High Schools South Iredell
Others
HOA Name CSI Management
Restrictions None
Acceptable Financing Cash, Conventional, FHA, VA Loan
Listing Terms Cash, Conventional, FHA, VA Loan
Special Listing Condition None
Read Less Info
Want to know what your home might be worth? Contact us for a FREE valuation!

Our team is ready to help you sell your home for the highest possible price ASAP
© 2024 Listings courtesy of Canopy MLS as distributed by MLS GRID. All Rights Reserved.
Bought with Denise Hauser • Keller Williams Connected

Helping make real estate simple, fun and stress-free!







