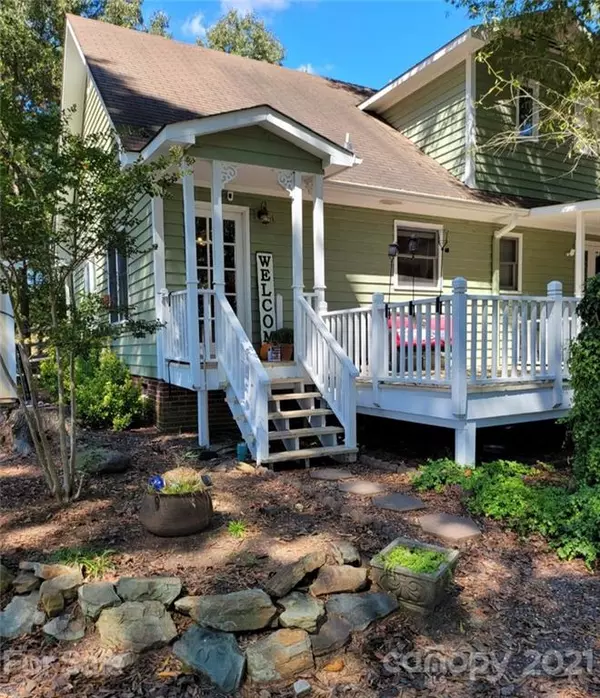$305,000
$339,900
10.3%For more information regarding the value of a property, please contact us for a free consultation.
3 Beds
2 Baths
1,352 SqFt
SOLD DATE : 12/01/2021
Key Details
Sold Price $305,000
Property Type Single Family Home
Sub Type Single Family Residence
Listing Status Sold
Purchase Type For Sale
Square Footage 1,352 sqft
Price per Sqft $225
MLS Listing ID 3788771
Sold Date 12/01/21
Style Cape Cod
Bedrooms 3
Full Baths 2
Year Built 1990
Lot Size 6.090 Acres
Acres 6.09
Lot Dimensions 399.2x565.77x346.13x760.26
Property Description
Cape Cod-Cottage Style Home Sitting Back In The Woods on 6+ acres -Quaint & Cozy Covered Porches on Front & Back-Open Living Floor Plan-Vaulted 2 Story Ceiling & Hardwood Flooring in Great Rm-Freshly Painted Rustic Blue Cabinets in the Open Style Kitchen/LG Dining/Breakfast Area w/many windows looking out onto the property-2-Bedrms Dn-1 Bedrm being used as Mud/Laundry Rm & has separate entry door to back porch-Very Nice Bedrm Up w/Full Private Bath-A Covered Front Porch 8' x 25' Great for Sitting Out Looking at the Stars- A Separate Enclosed Sunroom w/electric heat & Plenty of Windows-This Could be Office/Studio/Music Rm- What a Great Additional Space.Back Porch & Deck across the back of home looking out across 6 acres of Gorgeous Private Land Huge Detached Building/Warehouse 26' x 60' w/Electrical-Also another building that's 21' x 25' LG Building needs a little work but wow unlimited possibilities for use. Home Has Circular Driveway-Very Beautiful & Private Home W/Natural Landscaping
Location
State NC
County Stanly
Interior
Interior Features Cable Available, Open Floorplan, Vaulted Ceiling
Heating Heat Pump, Heat Pump, See Remarks
Flooring Linoleum, Wood
Fireplace false
Appliance Cable Prewire, Ceiling Fan(s), Dishwasher, Electric Oven, Electric Range, Other
Exterior
Exterior Feature Outbuilding(s), Shed(s), Tractor Shed, Workshop
Parking Type Detached, Driveway, Garage - 4+ Car, Parking Space - 4+, RV Parking, Other
Building
Lot Description Green Area, Level, Long Range View, Private, Creek/Stream, Wooded, Wooded
Building Description Wood Siding,Other, One and a Half Story
Foundation Crawl Space
Sewer Septic Installed
Water Well
Architectural Style Cape Cod
Structure Type Wood Siding,Other
New Construction false
Schools
Elementary Schools Unspecified
Middle Schools Unspecified
High Schools Unspecified
Others
Restrictions No Representation
Acceptable Financing Cash, Conventional
Listing Terms Cash, Conventional
Special Listing Condition None
Read Less Info
Want to know what your home might be worth? Contact us for a FREE valuation!

Our team is ready to help you sell your home for the highest possible price ASAP
© 2024 Listings courtesy of Canopy MLS as distributed by MLS GRID. All Rights Reserved.
Bought with Ann Taylor • Professional Realty & Mgmt LLC

Helping make real estate simple, fun and stress-free!







