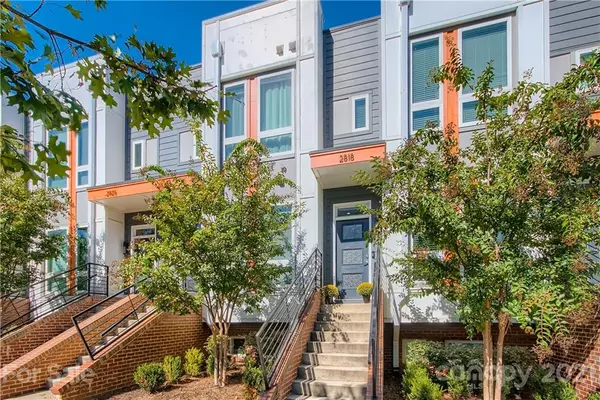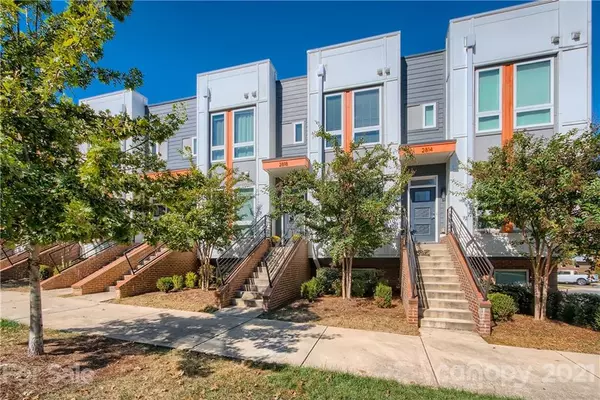$495,000
$467,500
5.9%For more information regarding the value of a property, please contact us for a free consultation.
2 Beds
3 Baths
592 SqFt
SOLD DATE : 11/22/2021
Key Details
Sold Price $495,000
Property Type Townhouse
Sub Type Townhouse
Listing Status Sold
Purchase Type For Sale
Square Footage 592 sqft
Price per Sqft $836
Subdivision Southpoint
MLS Listing ID 3798047
Sold Date 11/22/21
Style Contemporary
Bedrooms 2
Full Baths 2
Half Baths 1
HOA Fees $175/mo
HOA Y/N 1
Year Built 2017
Lot Size 1,089 Sqft
Acres 0.025
Lot Dimensions Per Tax Records
Property Description
Built in 2017, this move-in ready townhouse feels like new! 2818 Youngblood is a premier unit within the SouthPoint townhouse community. This contemporary 2 bedroom, 2.5 bath SouthEnd townhome is one of only a select few that faces Youngblood Street, a charming tree-lined road in an otherwise bustling area of Charlotte. The private brick steps leading up to the front door overlook an abundance of convenient street parking. Commuting by car is easy with quick access to the City’s major arteries, or take a short 5min walk to the New Bern light rail station. Enjoy the serenity of the back balcony with views of an expansive green space that’s perfect for hosting picnics, working out, or a game of fetch. Dogs and humans alike will love the freedom of opening the garage door onto this secluded lawn. Combined with all the latest design trends (see attached noteworthy features in MLS), this townhome serves as a quiet sanctuary with which to enjoy the energy that defines South End’s culture.
Location
State NC
County Mecklenburg
Building/Complex Name Southpoint
Interior
Interior Features Attic Stairs Pulldown, Drop Zone, Kitchen Island, Open Floorplan, Pantry
Heating Central, Heat Pump
Flooring Carpet, Wood
Fireplace false
Appliance Ceiling Fan(s), Convection Oven, Dishwasher, Disposal, Electric Dryer Hookup, Exhaust Hood, Microwave, Oven, Refrigerator, Security System
Exterior
Community Features Dog Park, Sidewalks, Street Lights
Parking Type Garage - 2 Car, On Street, Tandem
Building
Lot Description Private, Views
Building Description Fiber Cement, Three Story
Foundation Slab
Sewer Public Sewer
Water Public
Architectural Style Contemporary
Structure Type Fiber Cement
New Construction false
Schools
Elementary Schools Unspecified
Middle Schools Unspecified
High Schools Unspecified
Others
HOA Name Hawthorne Management
Acceptable Financing Cash, Conventional
Listing Terms Cash, Conventional
Special Listing Condition None
Read Less Info
Want to know what your home might be worth? Contact us for a FREE valuation!

Our team is ready to help you sell your home for the highest possible price ASAP
© 2024 Listings courtesy of Canopy MLS as distributed by MLS GRID. All Rights Reserved.
Bought with Misty Hurd • EXP REALTY LLC

Helping make real estate simple, fun and stress-free!







