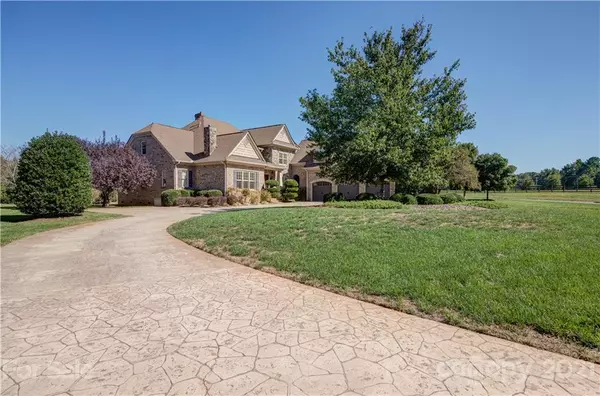$1,305,000
$1,250,000
4.4%For more information regarding the value of a property, please contact us for a free consultation.
5 Beds
7 Baths
6,099 SqFt
SOLD DATE : 11/15/2021
Key Details
Sold Price $1,305,000
Property Type Single Family Home
Sub Type Single Family Residence
Listing Status Sold
Purchase Type For Sale
Square Footage 6,099 sqft
Price per Sqft $213
Subdivision Stratford Hall
MLS Listing ID 3793596
Sold Date 11/15/21
Style Transitional
Bedrooms 5
Full Baths 5
Half Baths 2
HOA Fees $50
HOA Y/N 1
Year Built 2005
Lot Size 0.630 Acres
Acres 0.63
Lot Dimensions 34x195x56x37x37x56x37x32x159
Property Description
Gated Stratford Hall… 6,000+ Sq Ft Luxury 5 BR, 5.2 Bath Estate! 2-Story Foyer w/Curved Staircase & Open Floorplan. Stunning Details! Great Room w/Architectural Ceiling & Fireplace overlooks Picturesque Backyard! Office on Main w/Built-Ins, Gas Fireplace, Wet Bar w/Beverage Refrigerator adjoins the Owner’s Suite on Main w/Sitting Area, Huge Closet, Luxe Spa Bath, Custom Sauna, Soaking Tub & Shower w/Dual Heads! Professional Kitchen w/WOLF Cooktop, Built-In Refrigerator, WOLF Wall Oven, Microwave & Warming Drawer opens to Family Room & Sunroom w/Access to Back Porch. Large Walk-In Pantry & Storage Galore! Huge Island & Abundant Counter Space. Spacious Drop Zone w/Built-Ins & 2nd Half-Bath. Upstairs has 4 Bedrooms, 4 Full Baths + Bonus Room w/Service Bar & Beverage Refrig +Fully Equipped Media/Theater Room! Covered Porch w/Fireplace overlooks gorgeous green space! Oversized 3-Car Garage w/Circular Drive +Parking Pad. Fenced Side Yard! Top Rated Schools! Walk to Weddington Swim & Racquet
Location
State NC
County Union
Interior
Interior Features Attic Walk In, Built Ins, Drop Zone, Kitchen Island, Open Floorplan, Sauna, Tray Ceiling, Vaulted Ceiling, Walk-In Closet(s), Walk-In Pantry
Heating Multizone A/C, Zoned
Flooring Carpet, Tile, Wood
Fireplaces Type Gas Log, Great Room, Porch, Wood Burning, Other
Appliance Bar Fridge, Ceiling Fan(s), Gas Cooktop, Dishwasher, Disposal, Electric Dryer Hookup, Exhaust Hood, Plumbed For Ice Maker, Microwave, Refrigerator, Surround Sound, Wall Oven, Warming Drawer, Other
Exterior
Exterior Feature In-Ground Irrigation, Outdoor Fireplace, Other
Community Features Gated, Sidewalks, Street Lights
Roof Type Shingle
Parking Type Attached Garage, Driveway, Garage - 3 Car, Garage Door Opener, Side Load Garage
Building
Lot Description Level
Building Description Brick,Stone,Other, Two Story
Foundation Crawl Space
Builder Name Williams Company
Sewer County Sewer
Water County Water
Architectural Style Transitional
Structure Type Brick,Stone,Other
New Construction false
Schools
Elementary Schools Antioch
Middle Schools Weddington
High Schools Weddington
Others
HOA Name Cedar Mgmt
Acceptable Financing Cash, Conventional
Listing Terms Cash, Conventional
Special Listing Condition None
Read Less Info
Want to know what your home might be worth? Contact us for a FREE valuation!

Our team is ready to help you sell your home for the highest possible price ASAP
© 2024 Listings courtesy of Canopy MLS as distributed by MLS GRID. All Rights Reserved.
Bought with Leezah Pratt • EXP REALTY LLC

Helping make real estate simple, fun and stress-free!







