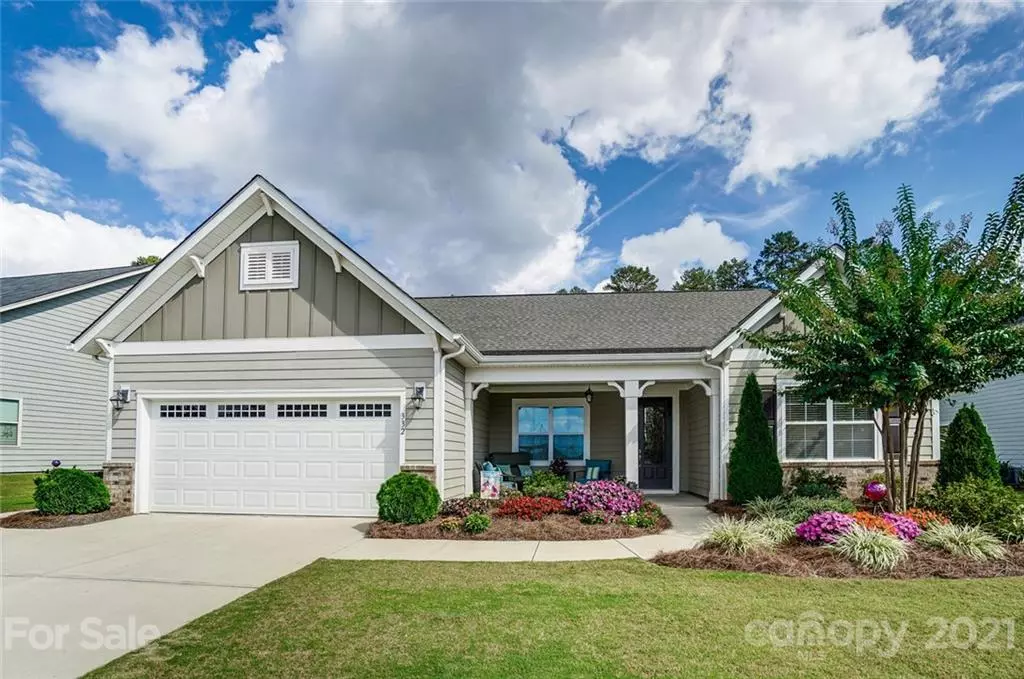$545,000
$510,000
6.9%For more information regarding the value of a property, please contact us for a free consultation.
2 Beds
3 Baths
2,076 SqFt
SOLD DATE : 11/23/2021
Key Details
Sold Price $545,000
Property Type Single Family Home
Sub Type Single Family Residence
Listing Status Sold
Purchase Type For Sale
Square Footage 2,076 sqft
Price per Sqft $262
Subdivision Killians Pointe
MLS Listing ID 3788649
Sold Date 11/23/21
Style Ranch
Bedrooms 2
Full Baths 2
Half Baths 1
HOA Fees $85/qua
HOA Y/N 1
Year Built 2017
Lot Size 10,890 Sqft
Acres 0.25
Lot Dimensions 135x82x135x82
Property Description
Meticulous RANCH - style home located in Killian’s Pointe! Soaring ceilings in this spacious floorplan. Kitchen features an abundance of storage with white cabinetry, quartz countertops & SS appliances. Large center island with space for 4+ seating at the breakfast bar. Spacious great room open to the kitchen with fireplace and built-ins. A built in study nook also serves as a great office. Split bedroom plan and secondary bedroom has an ensuite bathroom. An awesome flex room with sliding doors. Owner’s suite has trey ceiling, huge walk-in closet, tiled shower w/bench seat, glass surround, and double sink vanity. Lots of extra upgrades in this home including tons of storage added in the garage, drop zone by garage entry, a service door with sidewalk to backyard, ethernet wired to each room. Outdoors features 2 covered porches. The back porch is huge with the extended patio, additional landscaping, fenced yard, and a water feature. This home is a must see!!
Location
State NC
County Lincoln
Interior
Interior Features Attic Stairs Pulldown, Breakfast Bar, Built Ins, Cable Available, Kitchen Island, Open Floorplan, Split Bedroom, Tray Ceiling, Vaulted Ceiling, Walk-In Closet(s)
Heating Central, Gas Hot Air Furnace, Multizone A/C, Zoned
Flooring Carpet, Wood
Fireplace false
Appliance Cable Prewire, CO Detector, Dishwasher, Disposal, Exhaust Fan, Gas Oven, Gas Range, Microwave, Self Cleaning Oven
Exterior
Exterior Feature Fence
Community Features Outdoor Pool, Sidewalks, Street Lights, Walking Trails
Roof Type Shingle
Parking Type Garage - 2 Car
Building
Lot Description Level
Building Description Brick Partial,Hardboard Siding, One Story
Foundation Slab
Builder Name Shea Homes
Sewer Public Sewer
Water Public
Architectural Style Ranch
Structure Type Brick Partial,Hardboard Siding
New Construction false
Schools
Elementary Schools Unspecified
Middle Schools Unspecified
High Schools Unspecified
Others
HOA Name Lake Norman Community Association
Restrictions Architectural Review
Acceptable Financing Cash, Conventional, FHA
Listing Terms Cash, Conventional, FHA
Special Listing Condition None
Read Less Info
Want to know what your home might be worth? Contact us for a FREE valuation!

Our team is ready to help you sell your home for the highest possible price ASAP
© 2024 Listings courtesy of Canopy MLS as distributed by MLS GRID. All Rights Reserved.
Bought with Nicole Occhiato • Realty ONE Group Select

Helping make real estate simple, fun and stress-free!







