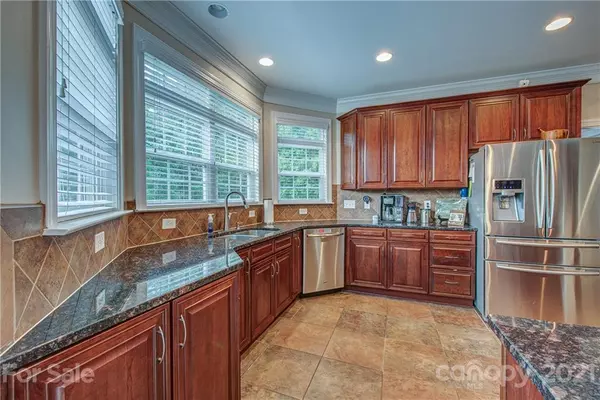$495,000
$470,000
5.3%For more information regarding the value of a property, please contact us for a free consultation.
4 Beds
3 Baths
3,062 SqFt
SOLD DATE : 11/18/2021
Key Details
Sold Price $495,000
Property Type Single Family Home
Sub Type Single Family Residence
Listing Status Sold
Purchase Type For Sale
Square Footage 3,062 sqft
Price per Sqft $161
Subdivision Mill Creek Falls
MLS Listing ID 3793104
Sold Date 11/18/21
Style Transitional
Bedrooms 4
Full Baths 2
Half Baths 1
HOA Fees $50/qua
HOA Y/N 1
Year Built 2007
Lot Size 0.310 Acres
Acres 0.31
Property Description
Verbal offer accepted. Showing for back up offers. Custom built home with loads of upgrades, including large gourmet kitchen w/ Cherry cabinets, stainless steel appliances, granite countertops. Breakfast room with French doors overlooking deck w/ pergola. French doors on main floor private study. Spacious great room features gas log fireplace. Living room/flex space can fit many needs. Welcoming dining room with heavy trim. Luxury owner's suite w/ tray ceiling, incredible walk-in tile shower w/ dual shower heads, garden tub & huge custom closet w/ island. Custom lighting, surround sound, walk in storage area. Hardwoods on main. Fenced yard w/ irrigation & shed. Community pool, playground, clubhouse, walking trails and tennis court. Excellent location, less than 20 miles to Charlotte International Airport. All appliances to convey, including washer & dryer.
Location
State SC
County York
Interior
Interior Features Attic Stairs Pulldown, Attic Walk In, Breakfast Bar, Garden Tub, Kitchen Island, Open Floorplan, Pantry, Tray Ceiling, Walk-In Closet(s)
Heating Central, Gas Hot Air Furnace, Multizone A/C, Zoned, Natural Gas
Flooring Carpet, Tile, Wood
Fireplaces Type Gas Log, Great Room
Fireplace true
Appliance Cable Prewire, Ceiling Fan(s), Gas Cooktop, Dishwasher, Disposal, Dryer, Electric Dryer Hookup, Plumbed For Ice Maker, Microwave, Refrigerator, Security System, Surround Sound, Wall Oven, Washer
Exterior
Exterior Feature Fence, In-Ground Irrigation, Shed(s)
Community Features Clubhouse, Outdoor Pool, Playground, Pond, Tennis Court(s), Walking Trails
Roof Type Shingle
Parking Type Garage - 2 Car, Garage Door Opener
Building
Building Description Brick Partial,Vinyl Siding, Two Story
Foundation Crawl Space
Sewer Public Sewer
Water Public
Architectural Style Transitional
Structure Type Brick Partial,Vinyl Siding
New Construction false
Schools
Elementary Schools Oakridge
Middle Schools Oakridge
High Schools Clover
Others
HOA Name Red Rock Management
Acceptable Financing Cash, Conventional, FHA
Listing Terms Cash, Conventional, FHA
Special Listing Condition Relocation
Read Less Info
Want to know what your home might be worth? Contact us for a FREE valuation!

Our team is ready to help you sell your home for the highest possible price ASAP
© 2024 Listings courtesy of Canopy MLS as distributed by MLS GRID. All Rights Reserved.
Bought with Linda Jo Mastrangelo • Allen Tate Ballantyne

Helping make real estate simple, fun and stress-free!







