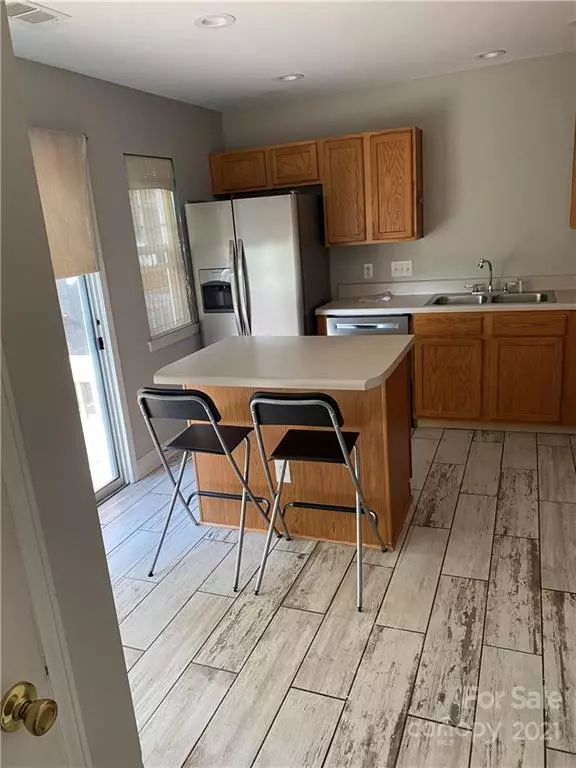$243,000
$248,000
2.0%For more information regarding the value of a property, please contact us for a free consultation.
3 Beds
4 Baths
614 SqFt
SOLD DATE : 11/22/2021
Key Details
Sold Price $243,000
Property Type Townhouse
Sub Type Townhouse
Listing Status Sold
Purchase Type For Sale
Square Footage 614 sqft
Price per Sqft $395
Subdivision The Townes At River Crossing
MLS Listing ID 3791778
Sold Date 11/22/21
Style Traditional
Bedrooms 3
Full Baths 3
Half Baths 1
HOA Fees $198/mo
HOA Y/N 1
Year Built 2001
Property Description
This is a very beautiful and spacious home. The total Heated living area is 1842 sq.ft. The home is in the process of being painted, and upgrades are being made. New carpet will be installed. This home offers a full finished walk-out basement that leads to a patio. The basement includes a bedroom, full bath and a rec room. On the upper level, their are two bedrooms that each have their own bathrooms and walk-in closets. The living room area has updated oak wood flooring, paint and crown molding. There is also patio off of the kitchen. The community offers a swimming pool, water, trash pick up, exterior maintenance, and lawn care, 2 parking spaces and guest parking. Don't miss this one!
Location
State SC
County York
Building/Complex Name The Townes at River Crossing
Interior
Interior Features Walk-In Closet(s)
Heating Central, Forced Air, Gas Hot Air Furnace, Heat Pump
Flooring Carpet, Laminate, Linoleum, Tile
Fireplaces Type Gas Log, Living Room, Gas
Appliance Convection Oven, Electric Cooktop, Dishwasher
Exterior
Exterior Feature Shed(s)
Community Features Outdoor Pool, Sidewalks, Street Lights
Parking Type Assigned
Building
Building Description Brick Partial,Vinyl Siding, Two Story/Basement
Foundation Basement Fully Finished
Builder Name Portrait Homes
Sewer Public Sewer
Water Public
Architectural Style Traditional
Structure Type Brick Partial,Vinyl Siding
New Construction false
Schools
Elementary Schools Riverview
Middle Schools Banks Trail
High Schools Catawbaridge
Others
HOA Name Cedar Management
Acceptable Financing Cash, Conventional, FHA, VA Loan
Listing Terms Cash, Conventional, FHA, VA Loan
Special Listing Condition None
Read Less Info
Want to know what your home might be worth? Contact us for a FREE valuation!

Our team is ready to help you sell your home for the highest possible price ASAP
© 2024 Listings courtesy of Canopy MLS as distributed by MLS GRID. All Rights Reserved.
Bought with Brandi Boncore • David Hoffman Realty

Helping make real estate simple, fun and stress-free!







