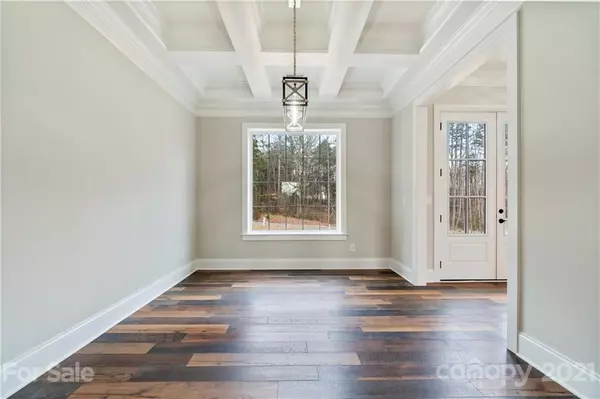$747,000
$775,000
3.6%For more information regarding the value of a property, please contact us for a free consultation.
3 Beds
5 Baths
3,296 SqFt
SOLD DATE : 11/04/2021
Key Details
Sold Price $747,000
Property Type Single Family Home
Sub Type Single Family Residence
Listing Status Sold
Purchase Type For Sale
Square Footage 3,296 sqft
Price per Sqft $226
Subdivision Mallard Head
MLS Listing ID 3595583
Sold Date 11/04/21
Style Arts and Crafts
Bedrooms 3
Full Baths 4
Half Baths 1
Year Built 2021
Lot Size 0.540 Acres
Acres 0.54
Property Description
Beautiful New Construction Home on 18th Hole of Mallard Head Golf Course with large Lot. On Main Floor, it is an Open Concept Home with a Stacked-Stone Fireplace, large Chef's Kitchen with Gas Range, new Stainless Steel Refrigerator, oversized Granite Island, separate Sink overlooking the 18th Golf Hole, beautiful Light Fixtures, white Custom Cabinetry, Light-colored Granite, an Office, a Dining Room, and Sliding Glass Doors that lead from the Living Room to the Back Deck overlooking the Golf Course. On Second Floor, there's the Master Bedroom w/ a Sitting Room, 2 Walk-in Closets & a large Master Bathroom w/ a Stone Shower & Freestanding Tub, in addition to more Bedrooms and the Upstairs Laundry w/ a new Washer and Dryer. On Basement Level, a Second Laundry, a Second Living Room, Bonus Room, Full Bathroom with a low entry oversized Shower, and an Exercise Room. Room for a Pool! Mallard Head Golf Course has NO HOA, NO Town of Mooresville Taxes, great restaurants & schools close by!
Location
State NC
County Iredell
Interior
Interior Features Attic Stairs Pulldown, Breakfast Bar, Built Ins, Cathedral Ceiling(s), Kitchen Island, Open Floorplan, Pantry, Split Bedroom, Tray Ceiling, Vaulted Ceiling, Walk-In Closet(s), Walk-In Pantry
Heating Central, Heat Pump, Multizone A/C, Propane
Flooring Carpet, Hardwood
Fireplaces Type Living Room
Fireplace true
Appliance Cable Prewire, Ceiling Fan(s), Dishwasher, Disposal, Double Oven, ENERGY STAR Qualified Washer, ENERGY STAR Qualified Dryer, ENERGY STAR Qualified Refrigerator, Exhaust Hood, Gas Range, Propane Cooktop
Exterior
Community Features Golf
Roof Type Shingle
Parking Type Attached Garage, Garage - 2 Car
Building
Lot Description Near Golf Course, On Golf Course, Wooded
Building Description Hardboard Siding,Stone, Two Story/Basement
Foundation Basement Fully Finished
Builder Name Marin Development Company
Sewer Septic Needed
Water Well
Architectural Style Arts and Crafts
Structure Type Hardboard Siding,Stone
New Construction true
Schools
Elementary Schools Lake Norman
Middle Schools Woodland Heights
High Schools Lake Norman
Others
Restrictions No Restrictions
Special Listing Condition None
Read Less Info
Want to know what your home might be worth? Contact us for a FREE valuation!

Our team is ready to help you sell your home for the highest possible price ASAP
© 2024 Listings courtesy of Canopy MLS as distributed by MLS GRID. All Rights Reserved.
Bought with Lauren Sheridan • RE/MAX Executive

Helping make real estate simple, fun and stress-free!







