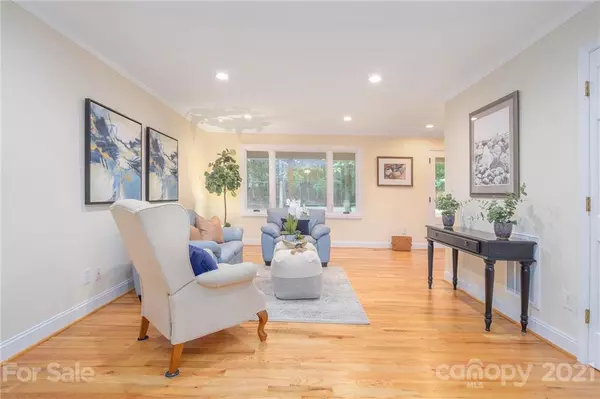$610,000
$560,000
8.9%For more information regarding the value of a property, please contact us for a free consultation.
3 Beds
3 Baths
2,444 SqFt
SOLD DATE : 11/15/2021
Key Details
Sold Price $610,000
Property Type Single Family Home
Sub Type Single Family Residence
Listing Status Sold
Purchase Type For Sale
Square Footage 2,444 sqft
Price per Sqft $249
Subdivision Providence Woods South
MLS Listing ID 3783902
Sold Date 11/15/21
Style Traditional
Bedrooms 3
Full Baths 2
Half Baths 1
HOA Fees $26/ann
HOA Y/N 1
Year Built 1987
Lot Size 1.230 Acres
Acres 1.23
Property Description
This 3 Bedrm/2.5 bath in Desirable PROVIDENCE WOODS SOUTH has upgrades galore. Starting with the recently redesigned gourmet kitchen. The 6 1/2 x 7 large island houses lots of additional storage space. All new appliances, under & over counter lighting w/new maple cabinets. The Hardwood flooring has been replaced with 3" Red Oak #2 finish. Wood Plantation shutters in the front & side of windows.. Newly retiled bathrooms & laundry rm. New deck & screened porch completed in 2021! This home has too many upgrades to mention. 1000 sqft is previously permitted to add an additional bdrm &/or kitchenette; water & electric plumbed. Outdoors the home continues to impress: 1/2 court concrete basketball court next to the 18'x16' Jackson Shed. The neighborhood has its own community park w/ Sand Volley ball & a playground. In a short distance you will arrive at the Weddington Swim & Racquet Club, 10 mins to Waverly w/restaurants, shopping and entertainment. See this home before it is gone!
Location
State NC
County Union
Interior
Interior Features Attic Stairs Fixed, Attic Walk In, Breakfast Bar, Built Ins, Cable Available, Cathedral Ceiling(s), Garage Shop, Kitchen Island, Open Floorplan, Skylight(s), Vaulted Ceiling, Walk-In Closet(s)
Heating Heat Pump, Heat Pump
Flooring Carpet, Tile, Wood
Fireplaces Type Family Room
Fireplace true
Appliance Cable Prewire, Ceiling Fan(s), CO Detector, Convection Oven, Electric Cooktop, Dishwasher, Disposal, Double Oven, Down Draft, Electric Oven, Electric Dryer Hookup, Electric Range, Plumbed For Ice Maker, Microwave, Refrigerator, Security System, Wall Oven, Warming Drawer
Exterior
Exterior Feature Shed(s), Other
Community Features Playground, Recreation Area, Street Lights, Other
Roof Type Shingle
Parking Type Garage - 2 Car, Garage Door Opener, Keypad Entry, Side Load Garage
Building
Lot Description Private, Sloped, Views, Wooded
Building Description Brick Partial,Cedar, One Story
Foundation Crawl Space, Pier & Beam
Sewer Septic Installed
Water Well
Architectural Style Traditional
Structure Type Brick Partial,Cedar
New Construction false
Schools
Elementary Schools Antioch
Middle Schools Weddington
High Schools Weddington
Others
HOA Name Providence Woods South HOA
Restrictions Architectural Review
Acceptable Financing 1031 Exchange, Cash, Conventional, FHA, VA Loan
Listing Terms 1031 Exchange, Cash, Conventional, FHA, VA Loan
Special Listing Condition None
Read Less Info
Want to know what your home might be worth? Contact us for a FREE valuation!

Our team is ready to help you sell your home for the highest possible price ASAP
© 2024 Listings courtesy of Canopy MLS as distributed by MLS GRID. All Rights Reserved.
Bought with Lesa McGary • RE/MAX Executive

Helping make real estate simple, fun and stress-free!







