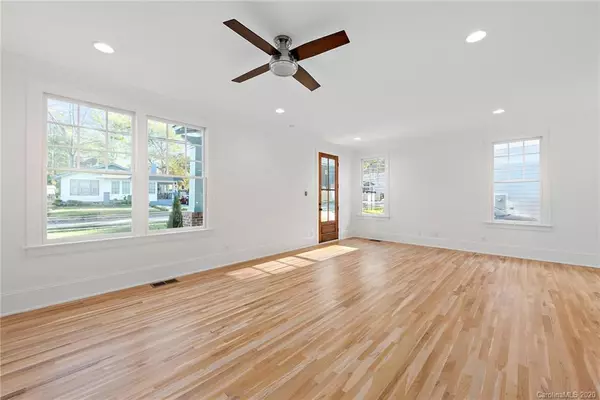$514,900
$514,900
For more information regarding the value of a property, please contact us for a free consultation.
3 Beds
3 Baths
1,008 SqFt
SOLD DATE : 03/05/2021
Key Details
Sold Price $514,900
Property Type Condo
Sub Type Condominium
Listing Status Sold
Purchase Type For Sale
Square Footage 1,008 sqft
Price per Sqft $510
Subdivision Biddleville
MLS Listing ID 3693480
Sold Date 03/05/21
Style Arts and Crafts
Bedrooms 3
Full Baths 2
Half Baths 1
HOA Fees $300/mo
HOA Y/N 1
Year Built 2020
Property Description
Classic, Beautiful, Charming New Home from Ethic in Historic Biddleville. Condo Lifestyle Coupled with Fine Craftsmanship for Those that want Neighborhood, But Not Yardwork. Attention to Detail Abounds: Historically-Accurate Details & Finishes such as Site-Finished Hardwoods, Classic Moldings, Large Windows, Solid-Shelving & Doors. Open-Concept Main Level Entices and Invites you In. Spacious Living Room, Dining, and Chef's Kitchen Allow for Spectacular Entertaining. Modern Yet Classic Kitchen Wows with Premium Finishes. Mud Room Vestibule Allows You to Stay Clean & Organized. Upstairs the Delights Continue: Retreat into Owners' Suite w/ Gorgeous Tiled Bath, Frameless Glass Shower, Walk-In Closet. Large Guest Rooms Provide Flexible Usage Opportunities. Outdoor Living is Also Part of the Package: Front & Back Porches, Private Rear-Alley Access Parking. Incredibly-Convenient Location Now Also Features the CityLYNX Streetcar, only 0.4 miles to the stop! HOA takes care of yard work.
Location
State NC
County Mecklenburg
Building/Complex Name Roslyn Avenue Condominiums
Interior
Interior Features Kitchen Island, Open Floorplan, Walk-In Closet(s)
Heating Central, Gas Hot Air Furnace, Heat Pump, Heat Pump
Flooring Tile, Wood
Fireplace false
Appliance Ceiling Fan(s), Dishwasher, Disposal, Exhaust Fan, Exhaust Hood, Gas Range, Plumbed For Ice Maker, Microwave, Natural Gas, Refrigerator
Exterior
Community Features Playground, Recreation Area, Sidewalks, Street Lights, Tennis Court(s), Walking Trails
Roof Type Shingle
Parking Type Driveway
Building
Building Description Fiber Cement,Wood Siding, Two Story
Foundation Crawl Space
Builder Name Ethic
Sewer Public Sewer
Water Public
Architectural Style Arts and Crafts
Structure Type Fiber Cement,Wood Siding
New Construction true
Schools
Elementary Schools Bruns Avenue
Middle Schools Ranson
High Schools West Charlotte
Others
HOA Name Greenway
Acceptable Financing Cash, Conventional
Listing Terms Cash, Conventional
Special Listing Condition None
Read Less Info
Want to know what your home might be worth? Contact us for a FREE valuation!

Our team is ready to help you sell your home for the highest possible price ASAP
© 2024 Listings courtesy of Canopy MLS as distributed by MLS GRID. All Rights Reserved.
Bought with Amelia Ravan • Rochelle Realty Group

Helping make real estate simple, fun and stress-free!







