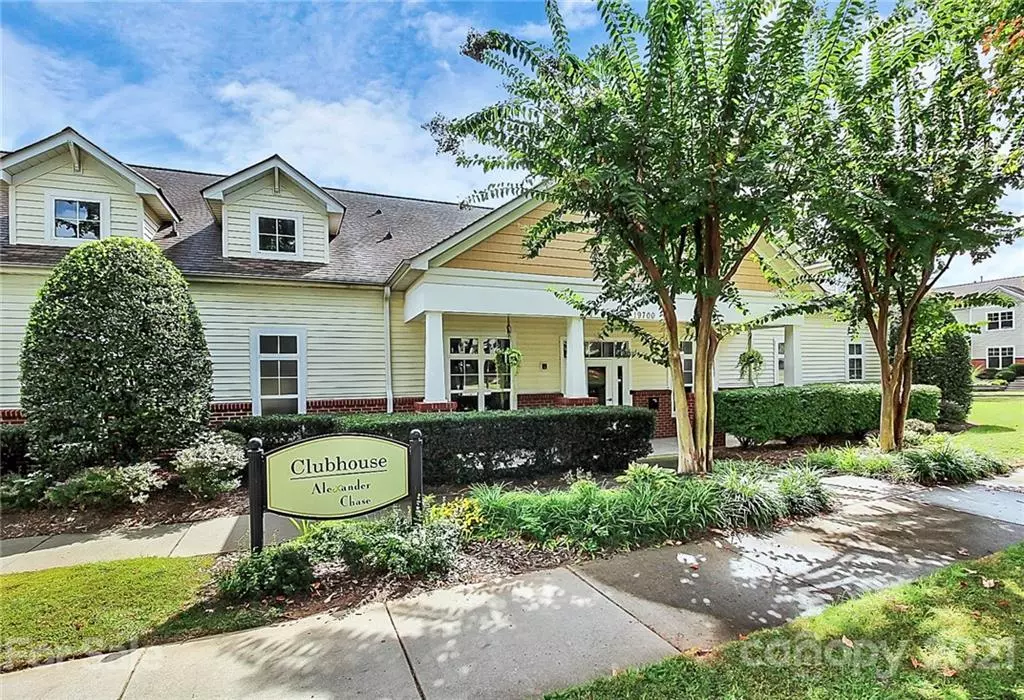$225,000
$225,000
For more information regarding the value of a property, please contact us for a free consultation.
2 Beds
2 Baths
1,155 SqFt
SOLD DATE : 11/09/2021
Key Details
Sold Price $225,000
Property Type Condo
Sub Type Condominium
Listing Status Sold
Purchase Type For Sale
Square Footage 1,155 sqft
Price per Sqft $194
Subdivision Alexander Chase
MLS Listing ID 3783167
Sold Date 11/09/21
Bedrooms 2
Full Baths 2
HOA Fees $190/mo
HOA Y/N 1
Year Built 2003
Property Description
This is what you’ve been waiting for! Gorgeous third floor condominium in Alexander Chase with deeded garage! The bright and airy layout is complemented with upgraded wood laminate flooring, updated lighting fixtures, living room fireplace, and cathedral ceilings, which creates tons of space & natural lighting. Kitchen includes stainless steel appliances which will convey, generous cabinet storage, and breakfast bar. Large primary suite features vaulted ceilings, massive walk-in closet, and private ensuite with walk-in shower and oversized vanity with storage! Large guest bedroom on split floorplan with adjacent full bathroom. Covered balcony features great storage closet. Amazing community loaded with amenities to include pool, clubhouse, fitness center, and playground, and greenway access leading you straight to Birkdale Village! Convenient location, minutes from I-77, Lake Norman, groceries, shopping, restaurants, and entertainment!
Location
State NC
County Mecklenburg
Building/Complex Name Alexander Chase
Interior
Interior Features Breakfast Bar, Open Floorplan, Pantry, Split Bedroom, Vaulted Ceiling, Walk-In Closet(s)
Heating Central, Heat Pump
Flooring Laminate
Fireplaces Type Living Room
Fireplace true
Appliance Ceiling Fan(s), Electric Cooktop, Dishwasher, Disposal, Dryer, Electric Oven, Refrigerator, Washer
Exterior
Community Features Clubhouse, Outdoor Pool, Playground, Sidewalks, Street Lights
Roof Type Shingle
Parking Type Assigned, Detached, Garage - 1 Car
Building
Lot Description Green Area, Wooded
Building Description Aluminum Siding,Brick Partial,Vinyl Siding, One Story
Foundation Slab
Sewer Public Sewer
Water Public
Structure Type Aluminum Siding,Brick Partial,Vinyl Siding
New Construction false
Schools
Elementary Schools J.V. Washam
Middle Schools Bailey
High Schools William Amos Hough
Others
HOA Name CSI
Restrictions Other - See Media/Remarks
Special Listing Condition None
Read Less Info
Want to know what your home might be worth? Contact us for a FREE valuation!

Our team is ready to help you sell your home for the highest possible price ASAP
© 2024 Listings courtesy of Canopy MLS as distributed by MLS GRID. All Rights Reserved.
Bought with Jeff Villines • Real Broker LLC

Helping make real estate simple, fun and stress-free!







