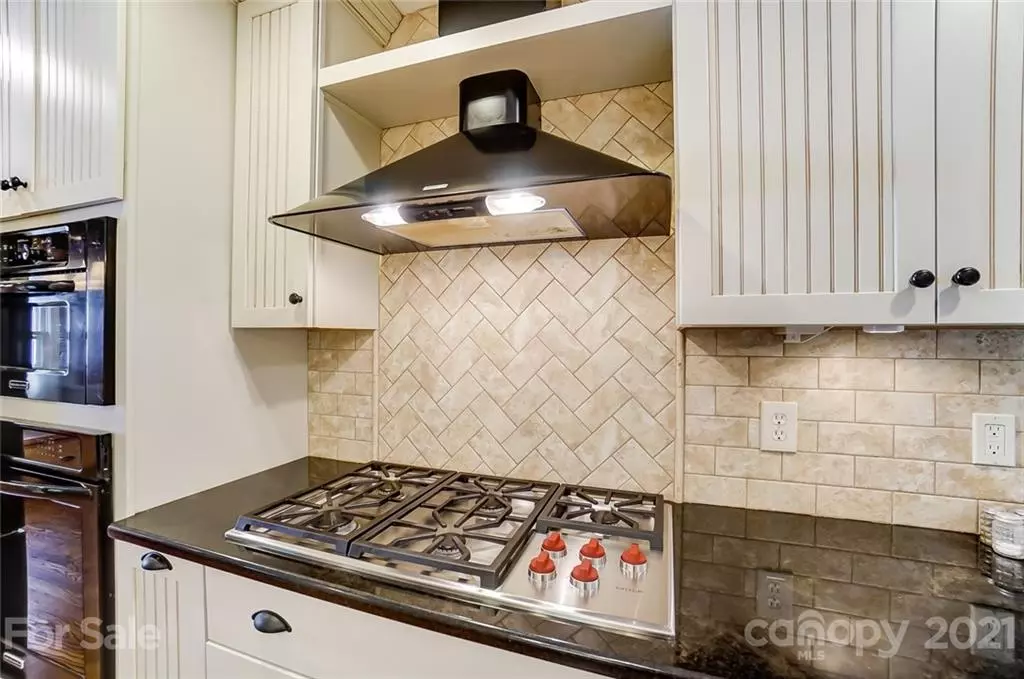$451,000
$450,000
0.2%For more information regarding the value of a property, please contact us for a free consultation.
4 Beds
4 Baths
4,256 SqFt
SOLD DATE : 10/28/2021
Key Details
Sold Price $451,000
Property Type Single Family Home
Sub Type Single Family Residence
Listing Status Sold
Purchase Type For Sale
Square Footage 4,256 sqft
Price per Sqft $105
Subdivision Heathwood
MLS Listing ID 3782782
Sold Date 10/28/21
Bedrooms 4
Full Baths 3
Half Baths 1
HOA Fees $5/ann
HOA Y/N 1
Year Built 1964
Lot Size 0.580 Acres
Acres 0.58
Lot Dimensions 126x200x126x202
Property Description
Located in the beautiful, mature neighborhood of Heathwood, this 2-story brick home has lots of potential! This beauty may need some updates but has great bones. Starting with 4BR's & 2.5baths in the main house and an attached garage apartment/in-law Suite above the oversized garage. The main level features incl: A large Formal LR/DR w/beautiful HW Floors; a GORGEOUS updated kitchen w/custom wood cabinets, lots of soft-closing drawers, under & in-cabinet lighting, wolf gas stovetop, granite counters, a dining area, and ALL appliances included; a spacious den with gas logs, a small office/flex rm; 2nd flex rm (former porch); laundry rm: Upstairs: Spacious Primary BR has his & her closets & en-suite w/shower; 3 more BR's and a full bath; 2nd Liv Qtrs incl: 1 bath, private room, living area w/220 hookup for stove & plumbing available for kitchenette; Garage & apt are both heated & cooled and have sep. entrances. Addt.l Features: Rinaii water heater; Fenced yard; shed & stg bldg.
Location
State SC
County York
Interior
Interior Features Attic Fan
Heating Central, Heat Pump, Multizone A/C, Zoned, See Remarks
Flooring Carpet, Tile, Wood
Fireplaces Type Den
Fireplace true
Appliance Ceiling Fan(s), Gas Cooktop, Dishwasher, Electric Oven, Microwave, Natural Gas, Oven, Refrigerator
Exterior
Exterior Feature Fence, Outbuilding(s), Shed(s)
Community Features None
Waterfront Description None
Roof Type Shingle
Parking Type Attached Garage, Driveway, Garage - 2 Car, Garage Door Opener, Side Load Garage
Building
Lot Description Level, Wooded
Building Description Brick,Fiber Cement,Other, Two Story
Foundation Crawl Space
Sewer Public Sewer
Water Public
Structure Type Brick,Fiber Cement,Other
New Construction false
Schools
Elementary Schools Richmond Drive
Middle Schools Sullivan
High Schools South Pointe (Sc)
Others
Restrictions No Representation
Acceptable Financing Cash, Conventional, FHA, VA Loan
Listing Terms Cash, Conventional, FHA, VA Loan
Special Listing Condition None
Read Less Info
Want to know what your home might be worth? Contact us for a FREE valuation!

Our team is ready to help you sell your home for the highest possible price ASAP
© 2024 Listings courtesy of Canopy MLS as distributed by MLS GRID. All Rights Reserved.
Bought with Jana Jeanette • EXP Realty

Helping make real estate simple, fun and stress-free!







