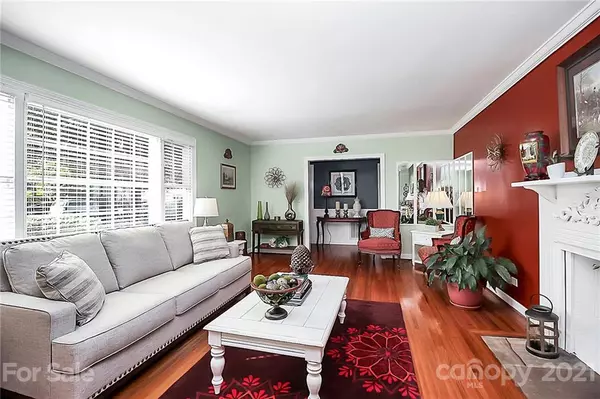$323,000
$290,000
11.4%For more information regarding the value of a property, please contact us for a free consultation.
3 Beds
3 Baths
2,233 SqFt
SOLD DATE : 11/05/2021
Key Details
Sold Price $323,000
Property Type Single Family Home
Sub Type Single Family Residence
Listing Status Sold
Purchase Type For Sale
Square Footage 2,233 sqft
Price per Sqft $144
Subdivision Roland Park
MLS Listing ID 3779446
Sold Date 11/05/21
Style Traditional
Bedrooms 3
Full Baths 2
Half Baths 1
Year Built 1950
Lot Size 0.460 Acres
Acres 0.46
Property Description
MULTIPLE OFFERS RECEIVED. HIGHEST AND BEST BY 8PM 9/1. This is a truly remarkable home in an equally remarkable neighborhood w/ NO HOA!!! One level living at its very best! I will start by telling you all the improvement's made,*New hot water heater 2020.*New HVAC 2018.*New gutters w/leaf filter 2020 and all new fascia board.*New storm doors 2020.*Home was painted in 2019 and is cedar shake siding. Oil tank at carport side of home has been completely cleaned out and capped. The owners have meticulously cared for this home and it shows. The home boasts large bedrooms and large living spaces. There are two fireplaces that have never been used by the current owner's so are being listed "as-is". The 2 sheds on the large, level lot will stay, along with the wrought iron table and chairs under the carport, the chiminea on the deck and the electric fireplace in the family room that is tucked in the original fireplace. This is a home that you absolutely must see! House is being sold as-is
Location
State NC
County Gaston
Interior
Interior Features Attic Fan, Attic Other, Attic Stairs Fixed, Attic Stairs Pulldown, Attic Walk In, Pantry
Heating Central, Gas Hot Air Furnace, Space Heater
Flooring Bamboo, Tile, Wood
Fireplaces Type Family Room, Living Room
Appliance Ceiling Fan(s), Dishwasher, Disposal, Electric Oven, Electric Range, Microwave, Refrigerator
Exterior
Exterior Feature Shed(s)
Parking Type Carport - 2 Car
Building
Lot Description Level
Building Description Cedar,Stone, One Story
Foundation Crawl Space
Sewer Public Sewer
Water Public
Architectural Style Traditional
Structure Type Cedar,Stone
New Construction false
Schools
Elementary Schools Sherwood
Middle Schools Grier
High Schools Ashbrook
Others
Acceptable Financing Cash, Conventional, FHA, VA Loan
Listing Terms Cash, Conventional, FHA, VA Loan
Special Listing Condition None
Read Less Info
Want to know what your home might be worth? Contact us for a FREE valuation!

Our team is ready to help you sell your home for the highest possible price ASAP
© 2024 Listings courtesy of Canopy MLS as distributed by MLS GRID. All Rights Reserved.
Bought with Maureen O'Keefe • Sell and Buy Now Realty LLC

Helping make real estate simple, fun and stress-free!







