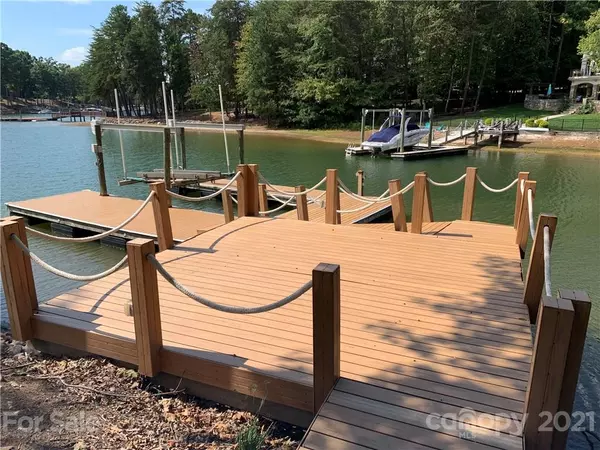$1,750,000
$1,750,000
For more information regarding the value of a property, please contact us for a free consultation.
4 Beds
5 Baths
5,388 SqFt
SOLD DATE : 10/28/2021
Key Details
Sold Price $1,750,000
Property Type Single Family Home
Sub Type Single Family Residence
Listing Status Sold
Purchase Type For Sale
Square Footage 5,388 sqft
Price per Sqft $324
Subdivision The Point
MLS Listing ID 3792485
Sold Date 10/28/21
Style Transitional
Bedrooms 4
Full Baths 4
Half Baths 1
HOA Fees $62
HOA Y/N 1
Year Built 2001
Lot Size 0.900 Acres
Acres 0.9
Lot Dimensions 111'x256'x171'x332'
Property Description
3 story Waterfront home in The Point w/a private pier (w/lift) & room for a pool. The great room has a coffered ceiling, fireplace, & built-in book case. The heart of the home features the kitchen open to the breakfast room & Living Room w/vaulted beamed ceiling & fireplace. Just off of the living room is the screened porch perfect for taking in the serene lake views. Enjoy the lake views from the spacious back porch complete w/newly installed awning. The primary suite is located on the main level with an additional 3 bedrooms 2 full baths & a bonus up. (Two large walk-in storage areas on the 2nd level). The basement is perfect for entertaining with a media room, full bath, billiards/game room, Rec room w/ stone fireplace & bar plus a climate controlled wine cellar that holds over 1650 bottles! 3 AC/Furnaces, 1 updated in 2015 the other 2 updated in 2020 w/new duct work on 2nd level. New 75 Gallon water heater. Owner installed Fence. New blinds. New refrigerator, washer & dryer.
Location
State NC
County Iredell
Body of Water Lake Norman
Interior
Interior Features Attic Stairs Pulldown, Attic Walk In, Breakfast Bar, Built Ins, Open Floorplan, Skylight(s), Vaulted Ceiling, Walk-In Closet(s), Walk-In Pantry
Heating Central, Gas Hot Air Furnace, Multizone A/C, Zoned, Natural Gas
Flooring Carpet, Tile, Wood
Fireplaces Type Gas Log, Great Room, Living Room, Gas, Recreation Room
Appliance Bar Fridge, Ceiling Fan(s), Gas Cooktop, Dishwasher, Double Oven, Dryer, Exhaust Hood, Plumbed For Ice Maker, Microwave, Natural Gas, Network Ready, Refrigerator, Washer
Exterior
Exterior Feature Fence, In-Ground Irrigation, Terrace
Community Features Clubhouse, Fitness Center, Golf, Lake, Outdoor Pool, Picnic Area, Playground, Recreation Area, Sidewalks, Street Lights, Tennis Court(s), Walking Trails
Waterfront Description Boat Lift,Dock,Pier,Dock
Roof Type Composition
Parking Type Attached Garage, Garage - 3 Car, Garage Door Opener, Keypad Entry
Building
Lot Description Waterfront
Building Description Cedar, Two Story/Basement
Foundation Basement
Builder Name Tom Stevenson
Sewer Septic Installed
Water Community Well
Architectural Style Transitional
Structure Type Cedar
New Construction false
Schools
Elementary Schools Woodland Heights
Middle Schools Woodland Heights
High Schools Lake Norman
Others
HOA Name Hawthorne Management
Restrictions Architectural Review,Square Feet
Acceptable Financing Cash, Conventional
Listing Terms Cash, Conventional
Special Listing Condition None
Read Less Info
Want to know what your home might be worth? Contact us for a FREE valuation!

Our team is ready to help you sell your home for the highest possible price ASAP
© 2024 Listings courtesy of Canopy MLS as distributed by MLS GRID. All Rights Reserved.
Bought with Candi Schuerger • Allen Tate Mooresville/Lake Norman

Helping make real estate simple, fun and stress-free!







