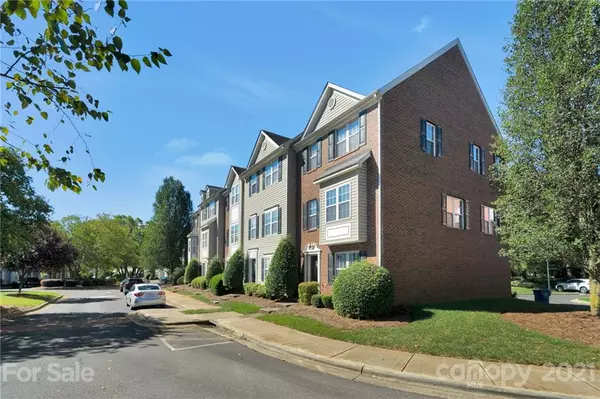$273,000
$240,000
13.8%For more information regarding the value of a property, please contact us for a free consultation.
3 Beds
4 Baths
754 SqFt
SOLD DATE : 10/26/2021
Key Details
Sold Price $273,000
Property Type Townhouse
Sub Type Townhouse
Listing Status Sold
Purchase Type For Sale
Square Footage 754 sqft
Price per Sqft $362
Subdivision Parkview At Matthews
MLS Listing ID 3773972
Sold Date 10/26/21
Style Traditional
Bedrooms 3
Full Baths 2
Half Baths 2
HOA Fees $185/mo
HOA Y/N 1
Year Built 2001
Lot Size 2,178 Sqft
Acres 0.05
Property Description
WELCOME HOME ! Three stories of gracious living await you. Desirable end unit boasts multiple windows providing tons of natural light to the main and upper levels. A finished lower level adds additional space for game room or formal living room. Main level open floor plan with hardwood flooring awaits future gatherings. A beautiful gas fireplace pulls the space together awaiting those cozy moments on chilly winter evenings. Small outdoor deck off the main level beckons relaxing with a good book or beverage of choice. Kitchen boasts granite counter tops, stainless appliances, and tile backsplash to pull it all together. The third floor introduces the primary bedroom with ensuite bathroom with garden tub, walk-in shower and walk-in closet. Two additional bedrooms and another full bath provide ample space for guests or home office. One car garage offers additional space for storage. Townhome is within walking distance to restaurants and grocery stores. Schedule your visit today !
Location
State NC
County Mecklenburg
Building/Complex Name Parkview at Matthews
Interior
Interior Features Attic Stairs Pulldown, Cable Available, Garden Tub, Open Floorplan, Pantry, Vaulted Ceiling, Walk-In Closet(s), Window Treatments
Heating Central, Gas Hot Air Furnace
Flooring Carpet, Vinyl, Wood
Fireplaces Type Family Room, Vented
Fireplace true
Appliance Cable Prewire, CO Detector, Convection Oven, Dishwasher, Disposal, Electric Dryer Hookup, Electric Range, Microwave, Refrigerator, Self Cleaning Oven
Exterior
Exterior Feature Lawn Maintenance, Underground Power Lines
Community Features Sidewalks
Roof Type Composition
Parking Type Back Load Garage, Driveway, Garage - 1 Car
Building
Lot Description End Unit, Wooded
Building Description Brick Partial,Vinyl Siding, Three Story
Foundation Slab, Slab
Builder Name K. Hovnanian Homes
Sewer Public Sewer
Water Public
Architectural Style Traditional
Structure Type Brick Partial,Vinyl Siding
New Construction false
Schools
Elementary Schools Crown Point
Middle Schools Mint Hill
High Schools David W Butler
Others
HOA Name Henderson Properties
Acceptable Financing Cash, Conventional, FHA, VA Loan
Listing Terms Cash, Conventional, FHA, VA Loan
Special Listing Condition None
Read Less Info
Want to know what your home might be worth? Contact us for a FREE valuation!

Our team is ready to help you sell your home for the highest possible price ASAP
© 2024 Listings courtesy of Canopy MLS as distributed by MLS GRID. All Rights Reserved.
Bought with Brittney Wall • Coldwell Banker Realty

Helping make real estate simple, fun and stress-free!







