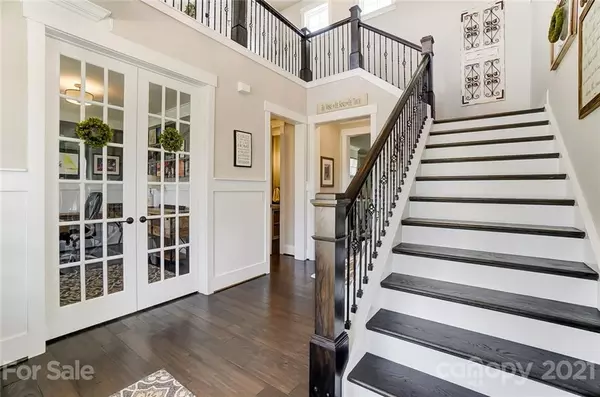$606,000
$585,000
3.6%For more information regarding the value of a property, please contact us for a free consultation.
4 Beds
4 Baths
3,225 SqFt
SOLD DATE : 10/22/2021
Key Details
Sold Price $606,000
Property Type Single Family Home
Sub Type Single Family Residence
Listing Status Sold
Purchase Type For Sale
Square Footage 3,225 sqft
Price per Sqft $187
Subdivision Riverwalk
MLS Listing ID 3781345
Sold Date 10/22/21
Bedrooms 4
Full Baths 3
Half Baths 1
HOA Fees $57/ann
HOA Y/N 1
Year Built 2018
Lot Size 0.266 Acres
Acres 0.266
Property Description
Estate home situated on a corner lot w/fenced in back yard, fire pit & lg paver patio with seating wall ready for entertaining. Ready to move in and freshly painted throughout and upgraded laminate wood flooring on the first floor. A 2 story foyer & open stairway welcome you. Main level has primary BR w/en suite & generous walk-in closet. Kitchen has quartz counter tops, large island & opens to GR RM & DR. An office & formal LR finish the main level. Upstairs you'll find 3 BR's, 1 w/en suite & the other 2 w/ Jack & Jill bath. Relax on the covered back deck in the morning & watch the sun rise. Detached 3 car garage insulated, finished and pull down stairs to storage area installed
Location
State SC
County York
Interior
Interior Features Attic Stairs Pulldown, Built Ins, Cable Available, Drop Zone, Kitchen Island, Open Floorplan, Pantry, Tray Ceiling, Walk-In Closet(s), Walk-In Pantry, Window Treatments
Heating Central, ENERGY STAR Qualified Equipment, Fresh Air Ventilation, Gas Hot Air Furnace, Multizone A/C, Zoned, Combustion Fireplace
Flooring Carpet, Laminate, Tile
Fireplaces Type Gas Log, Great Room
Fireplace true
Appliance Ceiling Fan(s), Dishwasher, Disposal, Dryer, Electric Dryer Hookup, ENERGY STAR Qualified Dishwasher, ENERGY STAR Qualified Light Fixtures, Exhaust Hood, Gas Oven, Plumbed For Ice Maker, Microwave, Natural Gas, Network Ready, Self Cleaning Oven
Exterior
Community Features Playground, Recreation Area, Sidewalks, Street Lights, Walking Trails
Roof Type Shingle
Parking Type Detached, Garage - 3 Car, On Street
Building
Lot Description Corner Lot
Building Description Fiber Cement, Two Story
Foundation Crawl Space
Sewer Public Sewer
Water Public
Structure Type Fiber Cement
New Construction false
Schools
Elementary Schools Independence
Middle Schools Sullivan
High Schools Rock Hill
Others
HOA Name William Douglas
Restrictions Architectural Review
Special Listing Condition None
Read Less Info
Want to know what your home might be worth? Contact us for a FREE valuation!

Our team is ready to help you sell your home for the highest possible price ASAP
© 2024 Listings courtesy of Canopy MLS as distributed by MLS GRID. All Rights Reserved.
Bought with Darlene Price • Keller Williams Ballantyne Area

Helping make real estate simple, fun and stress-free!







