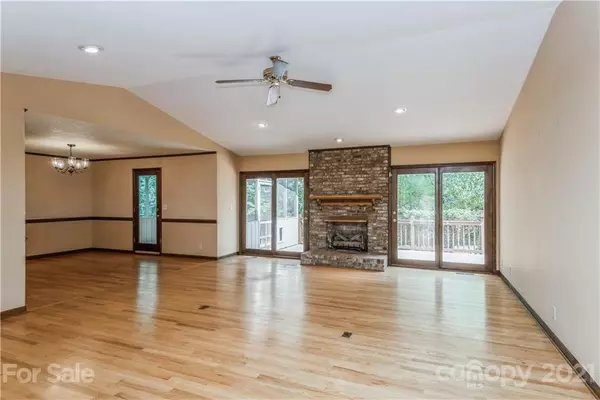$326,000
$330,000
1.2%For more information regarding the value of a property, please contact us for a free consultation.
3 Beds
3 Baths
2,476 SqFt
SOLD DATE : 10/15/2021
Key Details
Sold Price $326,000
Property Type Single Family Home
Sub Type Single Family Residence
Listing Status Sold
Purchase Type For Sale
Square Footage 2,476 sqft
Price per Sqft $131
Subdivision Southampton
MLS Listing ID 3781966
Sold Date 10/15/21
Style Contemporary,Ranch,Traditional
Bedrooms 3
Full Baths 2
Half Baths 1
HOA Fees $6/ann
HOA Y/N 1
Year Built 1987
Lot Size 0.630 Acres
Acres 0.63
Property Description
This spacious, ranch style home is located close to everything. Great, established neighborhood with tree lined streets. Huge living space that looks out onto the large back deck. Also includes a spacious screened in porch area off the dining area and leading to the back deck. Great for entertaining or just enjoying the outdoors in any weather! Very large, fenced backyard. Kitchen features island with built in gas stove and granite countertops. Wood floors in living and dining area as well as down the hallway. New carpet in the other 2 bedrooms as well as in the large office space. Owner's suite includes large bathroom and 2 walk in closets. Take this home and make it into your dream home! Roof is Oakridge Pro50 - a 50 year roof installed 01/29/2002. Southampton Racquet & Swim Club is only steps away (membership is not included with purchase of home) 1.4 miles to Publix. 2.3 miles to Harris Teeter. A hop skip and a jump to 85 and you're in Charlotte!
Location
State NC
County Gaston
Interior
Interior Features Built Ins, Cable Available, Kitchen Island, Pantry, Walk-In Closet(s)
Heating Central
Flooring Carpet, Linoleum, Wood
Fireplaces Type Living Room
Fireplace true
Appliance Ceiling Fan(s), Gas Cooktop
Exterior
Exterior Feature Shed(s)
Roof Type Composition
Parking Type Attached Garage, Driveway, Garage - 2 Car, Garage Door Opener, On Street, Parking Space - 4+
Building
Lot Description Level
Building Description Wood Siding, One Story
Foundation Crawl Space
Sewer Public Sewer
Water Public
Architectural Style Contemporary, Ranch, Traditional
Structure Type Wood Siding
New Construction false
Schools
Elementary Schools Unspecified
Middle Schools Unspecified
High Schools Unspecified
Others
HOA Name Suzy Dickert
Acceptable Financing Cash, Conventional
Listing Terms Cash, Conventional
Special Listing Condition None
Read Less Info
Want to know what your home might be worth? Contact us for a FREE valuation!

Our team is ready to help you sell your home for the highest possible price ASAP
© 2024 Listings courtesy of Canopy MLS as distributed by MLS GRID. All Rights Reserved.
Bought with Chuck Harris • EXP REALTY LLC

Helping make real estate simple, fun and stress-free!







