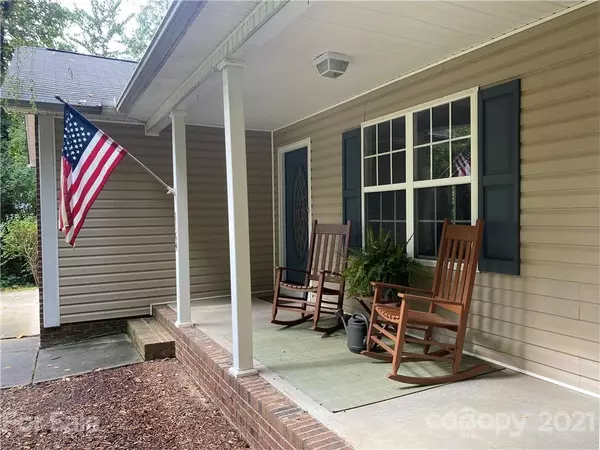$207,000
$194,000
6.7%For more information regarding the value of a property, please contact us for a free consultation.
3 Beds
2 Baths
1,171 SqFt
SOLD DATE : 10/18/2021
Key Details
Sold Price $207,000
Property Type Single Family Home
Sub Type Single Family Residence
Listing Status Sold
Purchase Type For Sale
Square Footage 1,171 sqft
Price per Sqft $176
Subdivision Vestavia
MLS Listing ID 3783093
Sold Date 10/18/21
Style Ranch
Bedrooms 3
Full Baths 2
Year Built 2006
Lot Size 0.490 Acres
Acres 0.49
Lot Dimensions 80'x179'x141'x210'
Property Description
Don't miss this move in ready, 3 bedroom/2 bath home with 2 car garage, rocking chair front porch and back deck. Freshly painted, well-maintained, split bedroom floor plan. Owner suite has huge walk in closet and attached bathroom with spacious garden tub and separate shower. Mature landscaping and the large lot offer privacy, and the back yard is completely fenced and ready for your pets. This property is a great investment because of its close proximity to 74 bypass entrance that is currently under construction at Hwy 150/Post Rd. When the bypass is complete, the commute to Charlotte or travel to Asheville will be super easy! Buy with confidence because a 1 YEAR HOME WARRANTY is included!!! Stainless steel refrigerator included. There is also an outbuilding for any additional storage needs.
Location
State NC
County Cleveland
Interior
Interior Features Attic Other, Garden Tub, Open Floorplan, Pantry, Split Bedroom, Tray Ceiling, Vaulted Ceiling, Walk-In Closet(s)
Heating Heat Pump, Heat Pump
Flooring Carpet, Tile
Fireplace false
Appliance Cable Prewire, Ceiling Fan(s), Electric Range, Microwave, Refrigerator, Self Cleaning Oven
Exterior
Exterior Feature Fence, Outbuilding(s)
Waterfront Description None
Roof Type Fiberglass
Parking Type Attached Garage, Garage - 2 Car, Parking Space
Building
Lot Description Paved, Private, Sloped, Wooded
Building Description Brick Partial,Vinyl Siding, One Story
Foundation Crawl Space
Sewer Septic Installed
Water County Water
Architectural Style Ranch
Structure Type Brick Partial,Vinyl Siding
New Construction false
Schools
Elementary Schools Washington
Middle Schools Burns Middle
High Schools Burns
Others
Restrictions No Representation
Acceptable Financing Cash, Conventional, FHA, USDA Loan, VA Loan
Listing Terms Cash, Conventional, FHA, USDA Loan, VA Loan
Special Listing Condition None
Read Less Info
Want to know what your home might be worth? Contact us for a FREE valuation!

Our team is ready to help you sell your home for the highest possible price ASAP
© 2024 Listings courtesy of Canopy MLS as distributed by MLS GRID. All Rights Reserved.
Bought with Kim Beam • The Agency Real Estate Group

Helping make real estate simple, fun and stress-free!







