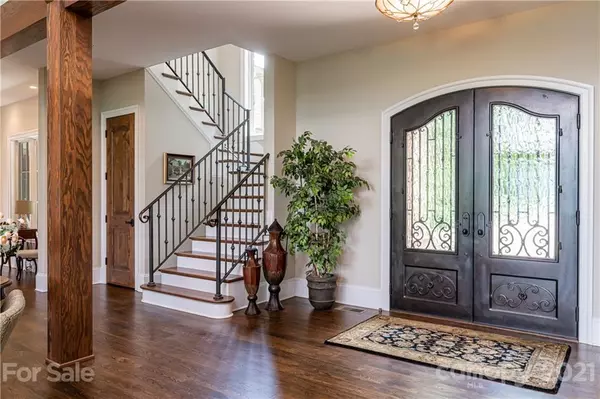$2,725,000
$2,999,000
9.1%For more information regarding the value of a property, please contact us for a free consultation.
4 Beds
6 Baths
5,961 SqFt
SOLD DATE : 10/15/2021
Key Details
Sold Price $2,725,000
Property Type Single Family Home
Sub Type Single Family Residence
Listing Status Sold
Purchase Type For Sale
Square Footage 5,961 sqft
Price per Sqft $457
Subdivision Balsam Mountain Preserve
MLS Listing ID 3744009
Sold Date 10/15/21
Style Traditional
Bedrooms 4
Full Baths 5
Half Baths 1
HOA Fees $433/ann
HOA Y/N 1
Year Built 2017
Lot Size 1.380 Acres
Acres 1.38
Property Description
Inspiring homes have views as expansive as your vision. Sophisticated in design to frame the views of the Blue Ridge Corridor, Mount Lyn Lowry and the vistas beyond. This pristine, custom-designed and built 4-bedroom, 5.5-bath home is truly one-of-a-kind. Featuring soaring arched timbers and twin stone fireplaces in the majestic great room/dining room that flows into a grand gourmet kitchen featuring Thermador and Sub-Zero appliances. The essence of nature is found in the outdoor screened-in porch with a stone fireplace, blending the outdoors with everyday life. An elevator takes you to three luxury guest suites. A large flex room with its own bathroom is located on a lower level, where floors are unfinished concrete to allow a potter/artist to enjoy their craft or fitted as a room to fit your needs. After just one look, you will easily see what makes this home truly unique as it exudes quality throughout. Each detail brings you closer to the serenity and comfort you deserve.
Location
State NC
County Jackson
Interior
Interior Features Breakfast Bar, Built Ins, Cable Available, Cathedral Ceiling(s), Elevator, Kitchen Island, Open Floorplan, Pantry, Split Bedroom, Walk-In Closet(s), Walk-In Pantry
Heating Heat Pump, Multizone A/C
Flooring Tile, Wood
Fireplaces Type Den, Gas Log, Great Room, Porch, Other
Fireplace true
Appliance Bar Fridge, Cable Prewire, Ceiling Fan(s), Central Vacuum, Gas Cooktop, Dishwasher, Disposal, Double Oven, ENERGY STAR Qualified Washer, ENERGY STAR Qualified Dryer, Exhaust Hood, Freezer, Plumbed For Ice Maker, Microwave, Propane Cooktop, Refrigerator, Self Cleaning Oven, Surround Sound, Wall Oven, Warming Drawer, Washer, Wine Refrigerator
Exterior
Exterior Feature Fence, Gas Grill, Terrace
Community Features Clubhouse, Equestrian Facilities, Equestrian Trails, Fitness Center, Gated, Golf, Outdoor Pool, Picnic Area, Recreation Area, Security, Tennis Court(s), Walking Trails
Roof Type Shingle
Parking Type Garage - 2 Car, Garage Door Opener
Building
Lot Description Mountain View, Paved, Private, Sloped, Wooded, Views, Wooded, Year Round View
Building Description Brick Partial,Stone,Wood Siding, One and a Half Story/Basement
Foundation Basement Inside Entrance, Basement Outside Entrance, Crawl Space, See Remarks
Sewer Septic Installed
Water Filtration System, Well
Architectural Style Traditional
Structure Type Brick Partial,Stone,Wood Siding
New Construction false
Schools
Elementary Schools Scotts Creek
Middle Schools Unspecified
High Schools Smoky Mountain
Others
HOA Name Balsam Mountain Community Association
Restrictions Subdivision
Special Listing Condition None
Read Less Info
Want to know what your home might be worth? Contact us for a FREE valuation!

Our team is ready to help you sell your home for the highest possible price ASAP
© 2024 Listings courtesy of Canopy MLS as distributed by MLS GRID. All Rights Reserved.
Bought with Brian Jones • Real Estate Marketing Group

Helping make real estate simple, fun and stress-free!







