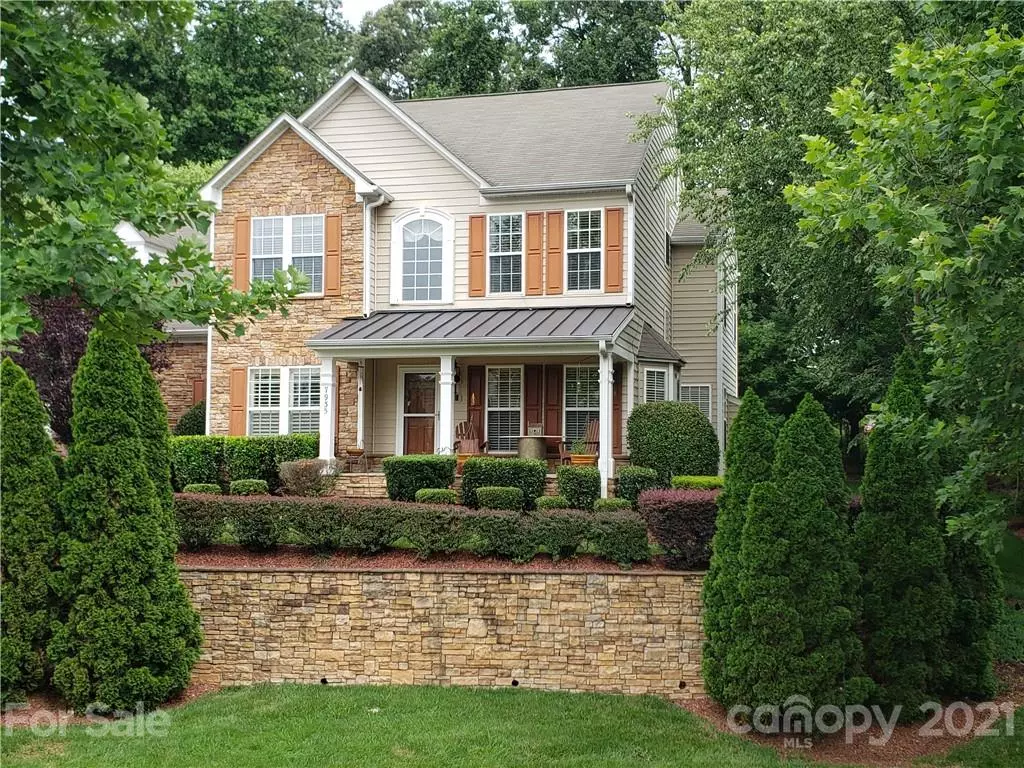$505,000
$539,500
6.4%For more information regarding the value of a property, please contact us for a free consultation.
5 Beds
5 Baths
3,400 SqFt
SOLD DATE : 10/14/2021
Key Details
Sold Price $505,000
Property Type Single Family Home
Sub Type Single Family Residence
Listing Status Sold
Purchase Type For Sale
Square Footage 3,400 sqft
Price per Sqft $148
Subdivision Greylock
MLS Listing ID 3743384
Sold Date 10/14/21
Bedrooms 5
Full Baths 3
Half Baths 2
HOA Fees $12
HOA Y/N 1
Year Built 2006
Lot Size 0.590 Acres
Acres 0.59
Property Description
This 5-bedroom, 5-bath property is located at the entrance of the 4-mile creek Greenway, less than a mile from downtown Matthews. The former model home for popular Matthews neighborhood Greylock has a 2-car garage that currently serves as a fantastic heated and air conditioned man cave, but has a working garage door with remote and can easily be used as a garage.
The home features a first-floor open floor plan with a wrap-around granite kitchen bar, perfect for entertaining. A serene sunroom overlooks the professionally landscaped backyard. The huge second-story master bedroom boasts a soaking tub, dual vanities, tiled shower, and separate toilet room. The unique third story has a door, walk-in closet, and bathroom.
The outdoor paver-patio is the jewel of the home—relax to the sounds of the water feature as you spend time under the pergola or in a hammock. At night, enjoy time with friends and family around the built-in brick firepit. This home truly has it all, inside and out!
Location
State NC
County Mecklenburg
Interior
Interior Features Breakfast Bar, Cable Available, Drop Zone, Garden Tub, Open Floorplan, Pantry, Tray Ceiling, Walk-In Closet(s), Window Treatments
Heating Central, Gas Hot Air Furnace, Multizone A/C, Zoned
Flooring Carpet, Tile, Wood
Fireplaces Type Family Room, Gas Log
Fireplace true
Appliance Cable Prewire, Ceiling Fan(s), Electric Cooktop, Dishwasher, Disposal, Double Oven, Electric Oven, Electric Dryer Hookup, Exhaust Fan, Microwave, Wall Oven
Exterior
Exterior Feature Fire Pit, In-Ground Irrigation
Community Features Sidewalks, Street Lights
Roof Type Composition
Parking Type Attached Garage, Driveway, Garage - 2 Car
Building
Lot Description Waterfall, Corner Lot, Wooded, Wooded
Building Description Stone Veneer,Vinyl Siding, Three Story
Foundation Crawl Space
Sewer Public Sewer
Water Public
Structure Type Stone Veneer,Vinyl Siding
New Construction false
Schools
Elementary Schools Unspecified
Middle Schools Unspecified
High Schools Unspecified
Others
HOA Name Hawthorne
Acceptable Financing Cash, Conventional, VA Loan
Listing Terms Cash, Conventional, VA Loan
Special Listing Condition None
Read Less Info
Want to know what your home might be worth? Contact us for a FREE valuation!

Our team is ready to help you sell your home for the highest possible price ASAP
© 2024 Listings courtesy of Canopy MLS as distributed by MLS GRID. All Rights Reserved.
Bought with Amy Goeken • My Townhome

Helping make real estate simple, fun and stress-free!







