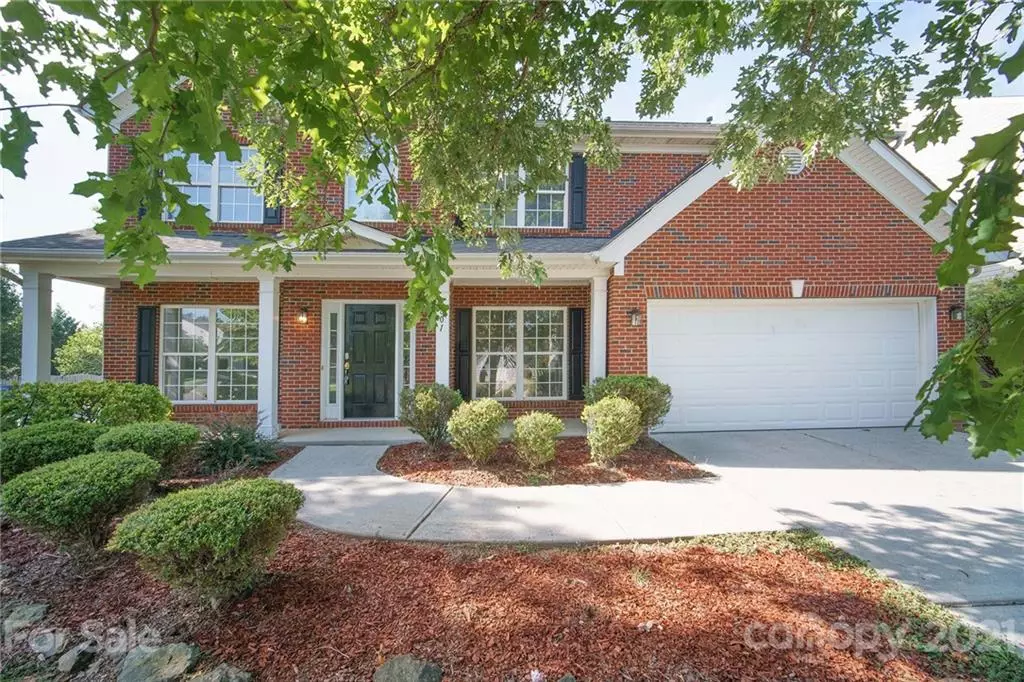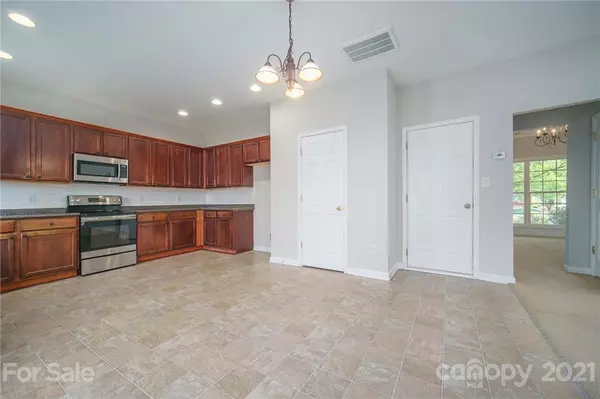$409,100
$398,900
2.6%For more information regarding the value of a property, please contact us for a free consultation.
4 Beds
3 Baths
2,609 SqFt
SOLD DATE : 10/07/2021
Key Details
Sold Price $409,100
Property Type Single Family Home
Sub Type Single Family Residence
Listing Status Sold
Purchase Type For Sale
Square Footage 2,609 sqft
Price per Sqft $156
Subdivision Shiloh Trace
MLS Listing ID 3783554
Sold Date 10/07/21
Bedrooms 4
Full Baths 2
Half Baths 1
HOA Fees $54/ann
HOA Y/N 1
Year Built 2005
Lot Size 9,583 Sqft
Acres 0.22
Property Description
You have to see this move-in-ready 2 story home built with 4 bedrooms and 2.5 baths to appreciate all the features and convenience it has to offer! This home boasts beautiful flooring throughout the well-designed floor plan that includes a welcoming living area and formal dining perfect for receiving guests. You'll love the excellent family area with its superb lighting, high ceiling setup, and cozy fireplace. Enjoy the crafted meals from the lovely kitchen/dining equipped with lots of space and solid countertops. The second level is something to look forward to, especially the primary suite that boasts privacy and comfort, featuring an exclusive bath with a dual sink, separate shower, soaking tub, and an efficient closet. 3 additional bedrooms with a shared bath are also available to cater to guests. Don't forget to check out the expansive patio overlooking the vast fenced backyard for your exciting outdoor activities and fun! This gem won't last long!
Location
State NC
County Union
Interior
Heating Central
Appliance Cable Prewire, Ceiling Fan(s), Electric Range, Microwave
Exterior
Parking Type Attached Garage, Garage - 2 Car
Building
Building Description Other, Two Story
Foundation See Remarks
Sewer Public Sewer
Water Public
Structure Type Other
New Construction false
Schools
Elementary Schools Sun Valley
Middle Schools Sun Valley
High Schools Sun Valley
Others
Special Listing Condition None
Read Less Info
Want to know what your home might be worth? Contact us for a FREE valuation!

Our team is ready to help you sell your home for the highest possible price ASAP
© 2024 Listings courtesy of Canopy MLS as distributed by MLS GRID. All Rights Reserved.
Bought with Jessie Colburn • Kirkwood Realty LLC

Helping make real estate simple, fun and stress-free!







