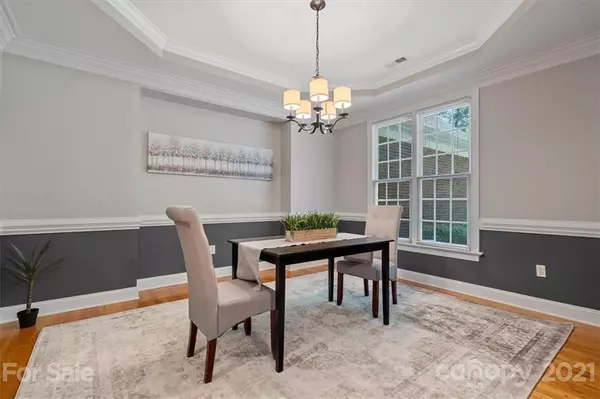$692,000
$700,000
1.1%For more information regarding the value of a property, please contact us for a free consultation.
4 Beds
4 Baths
4,177 SqFt
SOLD DATE : 10/14/2021
Key Details
Sold Price $692,000
Property Type Single Family Home
Sub Type Single Family Residence
Listing Status Sold
Purchase Type For Sale
Square Footage 4,177 sqft
Price per Sqft $165
Subdivision Huntington Farms
MLS Listing ID 3775336
Sold Date 10/14/21
Style Transitional
Bedrooms 4
Full Baths 2
Half Baths 2
HOA Fees $16/ann
HOA Y/N 1
Year Built 1999
Lot Size 1.900 Acres
Acres 1.9
Property Description
Custom FULL BRICK RANCH BASEMENT located on APPROX 2 ACRE WOODED, private lot with 3 car garage PLUS 24X36 detached 2 car garage. Primary bedroom on main floor features HEATED FLOORS in bathroom. Additional main level bedroom opens to it's own private porch (BR currently used as office). UPDATED KITCHEN features WHITE CABINETS, gas range, new SS appliances, new sink and new QUARTZ COUNTERS. HUGE FINSIHED BASEMENT boasts 2 generous size bedrooms, fulll bath & half bath, large REC / GREAT ROOM AREA, dining area, large wet bar, and ENORMOUS STORAGE AREAS. New CARPET throughout. RELAX ON SCREEN PORCH that opens to expansive deck prewired for hot tub. New EPOXY floors in all garages. Detached garage is the perfect set up for WORKSHOP w/extra outlets plus a HUGE UNFINISHED LOFT above! CENTRAL VAC, new HVAC (2020), new roof (2011). Located in established community of executive homes on 1+ acre lots & zoned for newest FM middle & high school. This one won't last long!
Location
State SC
County York
Interior
Interior Features Attic Stairs Pulldown, Built Ins, Garage Shop, Garden Tub, Kitchen Island, Open Floorplan, Pantry, Tray Ceiling, Vaulted Ceiling, Walk-In Closet(s), Wet Bar, Whirlpool
Heating Central, Heat Pump, Heat Pump
Flooring Carpet, Linoleum, Tile, Wood
Fireplaces Type Family Room
Fireplace true
Appliance Cable Prewire, Ceiling Fan(s), Central Vacuum, Gas Cooktop, Dishwasher, Disposal, Microwave, Wall Oven
Exterior
Community Features Pond, Street Lights
Waterfront Description None
Parking Type Attached Garage, Detached, Garage - 4+ Car, Side Load Garage
Building
Lot Description Private, Wooded, Wooded
Building Description Brick, One Story Basement
Foundation Basement Fully Finished
Sewer Septic Installed
Water Well
Architectural Style Transitional
Structure Type Brick
New Construction false
Schools
Elementary Schools Dobys Bridge
Middle Schools Forest Creek
High Schools Catawbaridge
Others
HOA Name Huntington Farms HOA
Restrictions Subdivision
Acceptable Financing Cash, Conventional, FHA, VA Loan
Listing Terms Cash, Conventional, FHA, VA Loan
Special Listing Condition None
Read Less Info
Want to know what your home might be worth? Contact us for a FREE valuation!

Our team is ready to help you sell your home for the highest possible price ASAP
© 2024 Listings courtesy of Canopy MLS as distributed by MLS GRID. All Rights Reserved.
Bought with Sally Awad • Weichert Realtors Sally Awad Group

Helping make real estate simple, fun and stress-free!







