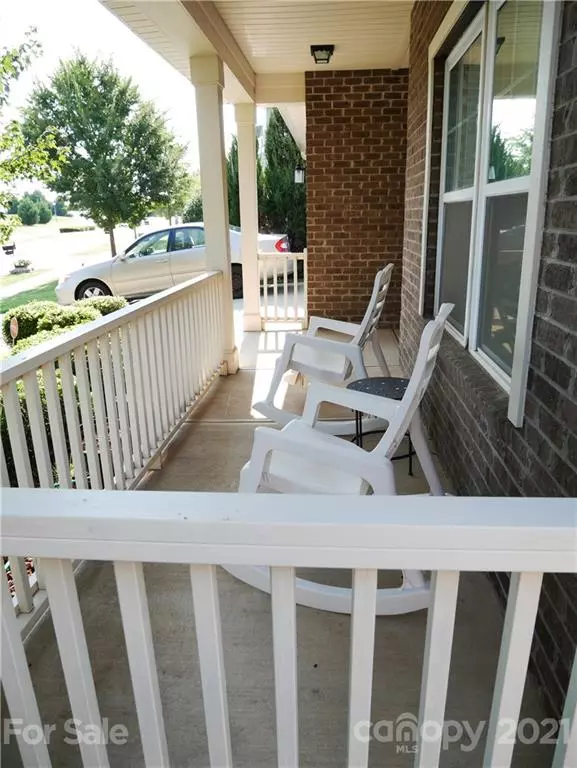$330,000
$330,000
For more information regarding the value of a property, please contact us for a free consultation.
3 Beds
2 Baths
1,809 SqFt
SOLD DATE : 10/13/2021
Key Details
Sold Price $330,000
Property Type Single Family Home
Sub Type Single Family Residence
Listing Status Sold
Purchase Type For Sale
Square Footage 1,809 sqft
Price per Sqft $182
Subdivision Seven Oaks
MLS Listing ID 3785061
Sold Date 10/13/21
Style Transitional
Bedrooms 3
Full Baths 2
HOA Fees $29
HOA Y/N 1
Year Built 2011
Lot Size 8,276 Sqft
Acres 0.19
Lot Dimensions 60x143x60x136
Property Description
Don't miss out on the wonderful move in ready ranch home! This home offers an open kitchen w/granite countertops, oversized breakfast bar w/granite ctops & seating, travertine tile backsplash, stainless steel appliances, gas stove (electric available as well), Lg. pantry, butlers pantry, breakfast room & Dining room. Hardwood floors in the kitchen & entry way. Lg. Master walk-in closet, oversized shower & dual vanities, Travertine tile floors in bathrooms, granite countertops. Rocking chair front porch, screened in lanai w/ceiling fan & fenced back yard. 2-car garage with carraige style doors & dual openers and key pad entry. This home offers solar panels that assist with energy cost. Refrigerator does not convey with sale. Community club house, pool, pond and plaground. Community in near Reedy Creek Park. The seller will look at all offers on the house on Monday Sept 20th at 5pm.
Location
State NC
County Mecklenburg
Interior
Interior Features Attic Other, Breakfast Bar, Cable Available, Kitchen Island, Open Floorplan, Pantry, Tray Ceiling, Walk-In Closet(s)
Heating Central, Gas Hot Air Furnace
Flooring Carpet, Tile, Vinyl, Wood
Fireplaces Type Family Room, Gas Log
Fireplace true
Appliance Cable Prewire, Ceiling Fan(s), CO Detector, Dishwasher, Disposal, Gas Range, Plumbed For Ice Maker, Microwave, Natural Gas
Exterior
Exterior Feature Fence
Community Features Clubhouse, Outdoor Pool, Playground, Pond, Sidewalks, Street Lights
Roof Type Composition
Parking Type Attached Garage, Driveway, Garage - 2 Car, Garage Door Opener, Keypad Entry
Building
Building Description Brick Partial,Vinyl Siding, One Story
Foundation Slab
Builder Name True Homes
Sewer Public Sewer
Water Public
Architectural Style Transitional
Structure Type Brick Partial,Vinyl Siding
New Construction false
Schools
Elementary Schools Unspecified
Middle Schools Unspecified
High Schools Unspecified
Others
HOA Name Superior Association Management
Restrictions Architectural Review,Subdivision
Acceptable Financing Cash, Conventional, FHA, VA Loan
Listing Terms Cash, Conventional, FHA, VA Loan
Special Listing Condition None
Read Less Info
Want to know what your home might be worth? Contact us for a FREE valuation!

Our team is ready to help you sell your home for the highest possible price ASAP
© 2024 Listings courtesy of Canopy MLS as distributed by MLS GRID. All Rights Reserved.
Bought with Non Member • MLS Administration

Helping make real estate simple, fun and stress-free!







