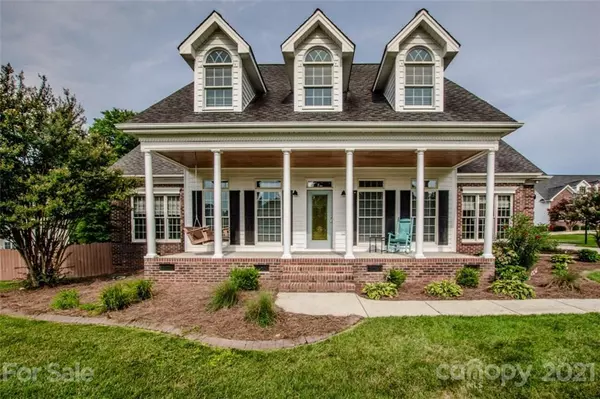$669,900
$712,998
6.0%For more information regarding the value of a property, please contact us for a free consultation.
3 Beds
4 Baths
3,222 SqFt
SOLD DATE : 09/16/2021
Key Details
Sold Price $669,900
Property Type Single Family Home
Sub Type Single Family Residence
Listing Status Sold
Purchase Type For Sale
Square Footage 3,222 sqft
Price per Sqft $207
Subdivision Harbor Landing
MLS Listing ID 3763325
Sold Date 09/16/21
Style Cape Cod
Bedrooms 3
Full Baths 3
Half Baths 1
Year Built 1999
Lot Size 0.750 Acres
Acres 0.75
Property Description
STUNNING custom-built Cape Cod Style Home. This immaculate, lake-view home features the primary on the main level w/ tray ceiling, walk-in closet, & heated jacuzzi tub. Spacious kitchen w/ granite countertops, custom cabinets & center island. Also on the main, office/2nd bedroom & 2-story living room w/ windows that fill the room w/ natural sunlight. The dining room features tray ceiling, chair rail molding & white columns that accent the formal space. Beautiful hardwood staircase leads upstairs featuring 2 bedrooms w/ 2 closets each that share a Jack & Jill bathroom; walkout attic and large bonus room. The backyard has plenty of space - large deck & beautiful saltwater pool w/Pebble Tec finish, hot tub & fun slide! Custom-built pool house/playhouse. Additional lot included(0.13 acre) next to the property. Home has an attached 2-car garage & detached 2-car garage/shop that is well insulated w/ its own separate heat pump, air compressor, 12-ft ceilings, 4 post car lift, & half bath.
Location
State NC
County Iredell
Body of Water Lake Norman
Interior
Heating Central, Heat Pump, Heat Pump
Flooring Carpet, Tile, Wood
Fireplaces Type Family Room
Fireplace true
Appliance Cable Prewire
Exterior
Exterior Feature Barn(s), Fence, In Ground Pool, Shed(s), Workshop
Waterfront Description Other
Roof Type Shingle
Parking Type Attached Garage, Detached, Garage - 2 Car, Parking Space - 4+
Building
Lot Description Level, Views, Water View
Building Description Brick Partial,Fiber Cement, One and a Half Story
Foundation Crawl Space
Sewer Septic Installed
Water Community Well
Architectural Style Cape Cod
Structure Type Brick Partial,Fiber Cement
New Construction false
Schools
Elementary Schools Unspecified
Middle Schools Unspecified
High Schools Unspecified
Others
HOA Name Candice Tatu
Acceptable Financing Cash, Conventional
Listing Terms Cash, Conventional
Special Listing Condition None
Read Less Info
Want to know what your home might be worth? Contact us for a FREE valuation!

Our team is ready to help you sell your home for the highest possible price ASAP
© 2024 Listings courtesy of Canopy MLS as distributed by MLS GRID. All Rights Reserved.
Bought with Carlos Garcia • EXP REALTY LLC

Helping make real estate simple, fun and stress-free!







