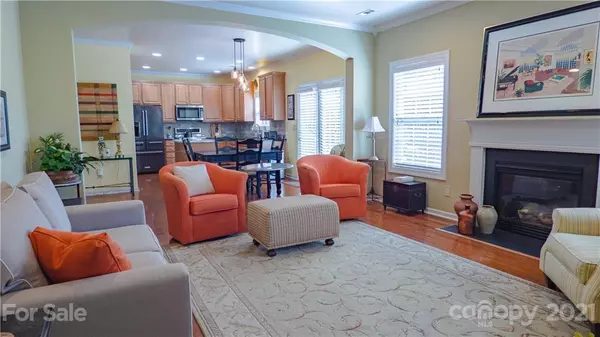$385,000
$350,000
10.0%For more information regarding the value of a property, please contact us for a free consultation.
4 Beds
3 Baths
2,164 SqFt
SOLD DATE : 10/01/2021
Key Details
Sold Price $385,000
Property Type Single Family Home
Sub Type Single Family Residence
Listing Status Sold
Purchase Type For Sale
Square Footage 2,164 sqft
Price per Sqft $177
Subdivision Eastfield Village
MLS Listing ID 3778150
Sold Date 10/01/21
Style Transitional
Bedrooms 4
Full Baths 2
Half Baths 1
HOA Fees $86/qua
HOA Y/N 1
Year Built 2006
Lot Size 6,969 Sqft
Acres 0.16
Property Description
This meticulously maintained home feels like new! Beautiful hardwood floors in Foyer, Dining Room, Great Room and Kitchen/Breakfast Area. Kitchen has granite countertops, tile backsplash, beautiful cabinetry, large island, and a butlers pantry leading to Formal Dining Room. Newer appliances (range, microwave, & dishwasher) in 2017. The Kitchen is open to the Breakfast Area and to a spacious Great Room with gas log fireplace. Just off the Breakfast Area is access to a beautiful peaceful private garden with bubbling fountain. The garden is fenced in but the yard extends further back if more lawn is what you desire. And lawn maintenance is included in the monthly HOA fee! Upstairs the Owners Suite has beautiful hardwood floors, two walk-in closets and a gorgeous remodeled bathroom featuring a HUGE tiled shower. Two secondary bedrooms, hall bath, and bed/bonus room round out the 2nd floor. HVAC 2018. Water heater 2017. Walk to shopping and restaurants!
Location
State NC
County Mecklenburg
Interior
Interior Features Attic Stairs Pulldown, Kitchen Island, Open Floorplan, Pantry, Walk-In Closet(s)
Heating Central, Gas Hot Air Furnace
Flooring Carpet, Hardwood, Tile, Vinyl
Fireplaces Type Gas Log, Vented, Great Room
Fireplace true
Appliance Cable Prewire, Ceiling Fan(s), CO Detector, Dishwasher, Disposal, Electric Dryer Hookup, Electric Range, Plumbed For Ice Maker, Microwave, Security System
Exterior
Exterior Feature Fence, Lawn Maintenance
Community Features Pond, Walking Trails
Waterfront Description None
Roof Type Composition
Building
Building Description Fiber Cement, Two Story
Foundation Slab
Builder Name Lennar
Sewer Public Sewer
Water Public
Architectural Style Transitional
Structure Type Fiber Cement
New Construction false
Schools
Elementary Schools Unspecified
Middle Schools Unspecified
High Schools Unspecified
Others
HOA Name Hawthorne Management
Special Listing Condition None
Read Less Info
Want to know what your home might be worth? Contact us for a FREE valuation!

Our team is ready to help you sell your home for the highest possible price ASAP
© 2024 Listings courtesy of Canopy MLS as distributed by MLS GRID. All Rights Reserved.
Bought with Kris Boschele • Ideal Realty Inc

Helping make real estate simple, fun and stress-free!







