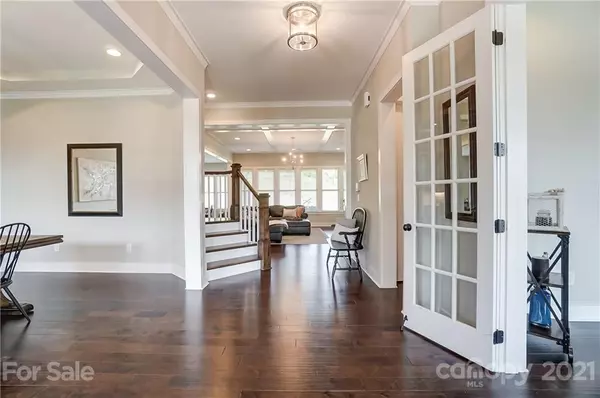$890,000
$849,000
4.8%For more information regarding the value of a property, please contact us for a free consultation.
5 Beds
5 Baths
4,407 SqFt
SOLD DATE : 10/05/2021
Key Details
Sold Price $890,000
Property Type Single Family Home
Sub Type Single Family Residence
Listing Status Sold
Purchase Type For Sale
Square Footage 4,407 sqft
Price per Sqft $201
Subdivision Masons Bend
MLS Listing ID 3767603
Sold Date 10/05/21
Style Transitional
Bedrooms 5
Full Baths 4
Half Baths 1
Year Built 2017
Lot Size 0.330 Acres
Acres 0.33
Lot Dimensions .33
Property Description
Absolutely Gorgeous Fielding "Harmony" plan in the heart of Masons Bend in Fort Mill! This beauty boasts 5 bedrooms, 4.5 baths and sits on a premium corner homesite just steps to the community pool and paddlesport launch on the Catawba River! Step in from the front porch and into a dining room, stately office/study and a stunning kitchen with stacked lighted cabinets, huge island, gas cooktop, quartz counters and incredible great room! This Harmony features a prep kitchen off the walk in pantry and huge drop zone! Guest suite on main with walk in shower and closet! Head up to the Owners Suite with a luxurious master bath! 3 additional bedrooms up and a fantastic bonus room with endless possibilities!! Relax on the covered patio with outdoor stone fireplace! Oversized garage and tons of storage! Upgrades at every turn! Such an incredible opportunity in Masons Bend, which is home to Kings Town Elementary, miles of trails, impressive amenities and organized community events. Welcome Home!
Location
State SC
County York
Interior
Interior Features Attic Stairs Pulldown, Drop Zone, Garden Tub, Kitchen Island, Open Floorplan, Pantry, Walk-In Closet(s), Walk-In Pantry
Heating Central, Gas Hot Air Furnace, Multizone A/C, Zoned
Flooring Carpet, Hardwood, Tile
Fireplaces Type Gas Log, Great Room
Fireplace true
Appliance Convection Oven, Gas Cooktop, Dishwasher, Disposal, Plumbed For Ice Maker, Microwave, Self Cleaning Oven, Wall Oven
Exterior
Exterior Feature Fence, Outdoor Fireplace
Community Features Clubhouse, Fitness Center, Outdoor Pool, Playground, Recreation Area, Sidewalks, Street Lights, Walking Trails
Waterfront Description Paddlesport Launch Site - Community
Roof Type Shingle
Parking Type Garage - 2 Car
Building
Lot Description Corner Lot, Level, Views
Building Description Fiber Cement,Stone Veneer, Two Story
Foundation Slab
Builder Name Fielding Homes
Sewer Public Sewer
Water Public
Architectural Style Transitional
Structure Type Fiber Cement,Stone Veneer
New Construction false
Schools
Elementary Schools Kings Town
Middle Schools Banks Trail
High Schools Catawbaridge
Others
Restrictions Architectural Review
Acceptable Financing Cash, Conventional, FHA, VA Loan
Listing Terms Cash, Conventional, FHA, VA Loan
Special Listing Condition None
Read Less Info
Want to know what your home might be worth? Contact us for a FREE valuation!

Our team is ready to help you sell your home for the highest possible price ASAP
© 2024 Listings courtesy of Canopy MLS as distributed by MLS GRID. All Rights Reserved.
Bought with Meghan Reynolds • Compass North Carolina LLC - Mockingbird Ln, Clt

Helping make real estate simple, fun and stress-free!







