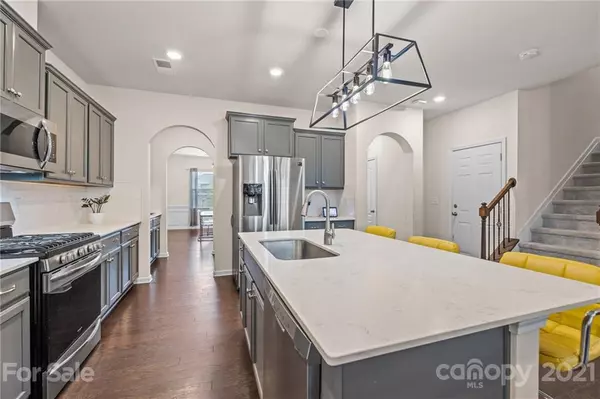$512,500
$485,000
5.7%For more information regarding the value of a property, please contact us for a free consultation.
4 Beds
4 Baths
2,994 SqFt
SOLD DATE : 09/30/2021
Key Details
Sold Price $512,500
Property Type Single Family Home
Sub Type Single Family Residence
Listing Status Sold
Purchase Type For Sale
Square Footage 2,994 sqft
Price per Sqft $171
Subdivision Millbridge
MLS Listing ID 3783631
Sold Date 09/30/21
Style Arts and Crafts
Bedrooms 4
Full Baths 3
Half Baths 1
HOA Fees $35
HOA Y/N 1
Year Built 2019
Lot Size 9,583 Sqft
Acres 0.22
Property Description
WOW!!Stunning, Better than New (Hunter) model smart home in Millbridge loaded with updates galore. Chefs dream kitchen with beautiful quartz countertops, large island, butlers pantry and lots of counter space, stainless steel appliances. Breakfast area leading to outside oasis with screened and covered porch, paver patio with grilling island on large corner lot. Gorgeous Open Floor Plan with stunning wood floors, family room with gas fireplace and built in storage. Fabulous owners suite with dual closets, large secondary bathrooms and loft space for additional office or playroom space. Energy star 3.0 and smart home wifi certification. Visit Millbridge award amenities including community house, pool with slides and lazy river, playground, airnasium, state of the art fitness center and full time activity director. If that isn't enough this home is assigned to Cuthberson schools. Refrigerator, washer and dryer can be included with offer, home has been fully inspected and all repairs made
Location
State NC
County Union
Interior
Interior Features Attic Stairs Pulldown, Breakfast Bar, Built Ins, Garden Tub, Kitchen Island, Open Floorplan, Pantry, Walk-In Closet(s)
Heating Central, ENERGY STAR Qualified Equipment, Fresh Air Ventilation, Gas Hot Air Furnace, Multizone A/C, Zoned
Flooring Carpet, Hardwood, Tile
Fireplaces Type Family Room, Gas Log
Fireplace true
Appliance Cable Prewire, CO Detector, Dishwasher, Disposal, Electric Dryer Hookup, Gas Oven, Gas Range, Plumbed For Ice Maker, Microwave, Natural Gas, Network Ready
Exterior
Exterior Feature Outdoor Kitchen
Community Features Clubhouse, Fitness Center, Outdoor Pool, Playground, Recreation Area, Sidewalks, Street Lights, Other
Roof Type Shingle
Parking Type Attached Garage, Driveway, Garage - 2 Car, Garage Door Opener
Building
Lot Description Corner Lot
Building Description Hardboard Siding,Stone Veneer, Two Story
Foundation Slab
Sewer County Sewer
Water County Water
Architectural Style Arts and Crafts
Structure Type Hardboard Siding,Stone Veneer
New Construction false
Schools
Elementary Schools Kensington
Middle Schools Cuthbertson
High Schools Cuthbertson
Others
HOA Name Hawthorne Management Co
Acceptable Financing Cash, Conventional
Listing Terms Cash, Conventional
Special Listing Condition None
Read Less Info
Want to know what your home might be worth? Contact us for a FREE valuation!

Our team is ready to help you sell your home for the highest possible price ASAP
© 2024 Listings courtesy of Canopy MLS as distributed by MLS GRID. All Rights Reserved.
Bought with Kristina Rucker • Vision Group Realty LLC

Helping make real estate simple, fun and stress-free!







