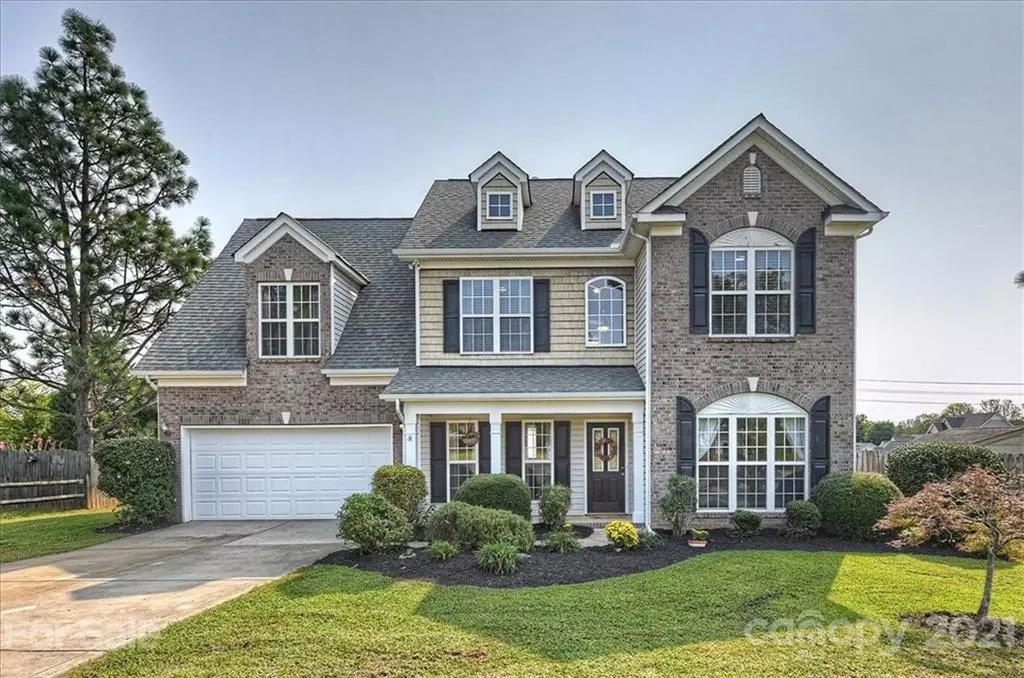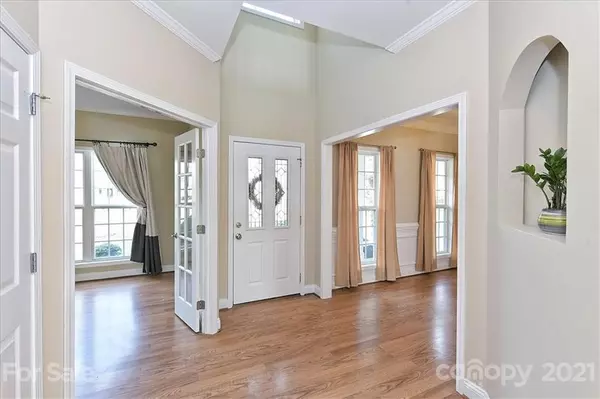$366,500
$325,000
12.8%For more information regarding the value of a property, please contact us for a free consultation.
4 Beds
3 Baths
2,218 SqFt
SOLD DATE : 09/30/2021
Key Details
Sold Price $366,500
Property Type Single Family Home
Sub Type Single Family Residence
Listing Status Sold
Purchase Type For Sale
Square Footage 2,218 sqft
Price per Sqft $165
Subdivision Wilkerson Farms
MLS Listing ID 3786372
Sold Date 09/30/21
Style Traditional
Bedrooms 4
Full Baths 2
Half Baths 1
Abv Grd Liv Area 2,218
Year Built 2005
Lot Size 0.460 Acres
Acres 0.46
Lot Dimensions 180x79x122x171
Property Description
Beautiful two-story home located in Sun Valley area of Indian Trail. Spacious floor plan offering a private study, formal dining room, eat-in kitchen with breakfast bar, and a great room with gas fireplace. Large primary bedroom with trey ceilings, dual vanity, garden tub, separate shower, water closet, and walk-in closet. Two additional bedrooms, huge fourth bedroom or bonus room. Neutral paint, new carpet throughout upstairs & vinyl plank flooring in the upper-level hallway and washer/dryer area. Amazing .46 corner lot, fully fenced rear yard, large deck for entertaining, shed for lawn equipment, garden beds, great yard with endless potential. Over-sized two-car garage. The tax bill is only for county taxes, trash/recycling is not included, private service is required. The washer and dryer are included, sold as-is, the dryer's timer knob does pop off.
Location
State NC
County Union
Zoning AG9
Interior
Interior Features Attic Stairs Pulldown, Breakfast Bar, Cable Prewire, Garden Tub, Pantry, Tray Ceiling(s), Walk-In Closet(s)
Heating Central, Forced Air, Natural Gas
Cooling Ceiling Fan(s)
Flooring Carpet, Laminate, Tile, Vinyl
Fireplaces Type Family Room, Gas Vented
Fireplace true
Appliance Dishwasher, Disposal, Dryer, Electric Cooktop, Gas Water Heater, Microwave, Oven, Plumbed For Ice Maker, Self Cleaning Oven, Washer
Exterior
Garage Spaces 2.0
Fence Fenced
Community Features None
Utilities Available Underground Power Lines
Roof Type Shingle
Parking Type Driveway, Attached Garage, Garage Door Opener, Parking Space(s)
Garage true
Building
Lot Description Corner Lot
Foundation Slab
Sewer County Sewer
Water County Water
Architectural Style Traditional
Level or Stories Two
Structure Type Brick Partial,Vinyl
New Construction false
Schools
Elementary Schools Shiloh
Middle Schools Sun Valley
High Schools Sun Valley
Others
Acceptable Financing Cash, Conventional, FHA, VA Loan
Listing Terms Cash, Conventional, FHA, VA Loan
Special Listing Condition None
Read Less Info
Want to know what your home might be worth? Contact us for a FREE valuation!

Our team is ready to help you sell your home for the highest possible price ASAP
© 2024 Listings courtesy of Canopy MLS as distributed by MLS GRID. All Rights Reserved.
Bought with Logan Abrams • RE/MAX Executive

Helping make real estate simple, fun and stress-free!







