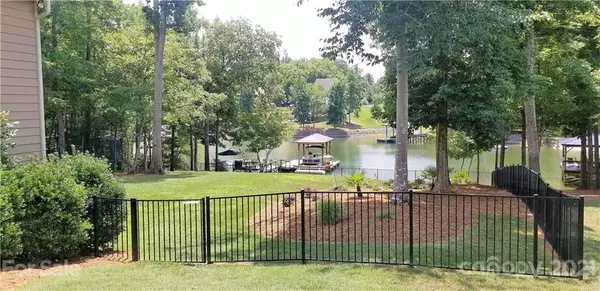$915,000
$890,000
2.8%For more information regarding the value of a property, please contact us for a free consultation.
5 Beds
5 Baths
5,767 SqFt
SOLD DATE : 09/28/2021
Key Details
Sold Price $915,000
Property Type Single Family Home
Sub Type Single Family Residence
Listing Status Sold
Purchase Type For Sale
Square Footage 5,767 sqft
Price per Sqft $158
Subdivision Somerset At Autumn Cove
MLS Listing ID 3759265
Sold Date 09/28/21
Style Transitional
Bedrooms 5
Full Baths 4
Half Baths 1
HOA Fees $45/ann
HOA Y/N 1
Year Built 2011
Lot Size 0.690 Acres
Acres 0.69
Lot Dimensions 121x260x114x261
Property Description
HIGHEST AND BEST by 12pm 8/23 - Wonderful Waterfront Listing on Lake Wylie. Vacation at home with the lake out your back door. Large kitchen features an oversized island, gas cooktop , double ovens and stainless steel appliances. Eat all your meals while enjoying great water views. 2 story family room with fireplace brings in so much natural light. The master suite on the main level has a private entrance to a cozy screened porch with beautiful fireplace and great water views. Office with French doors and Dining Room finish the main level. Along with 3 bedrooms and 2 baths you will find a large bonus room located on the upper level. Still more to enjoy! Head to the basement where you will enjoy the wet bar, large open family room, bedroom, full bath and a workshop for all your hobbies.Exit the basement to the spacious fenced yard and head to the pier and floating dock with lift that is waiting for your boat so you can enjoy all that Lake Wylie has to offer.
Location
State SC
County York
Body of Water Lake Wylie
Interior
Interior Features Attic Stairs Pulldown, Basement Shop, Breakfast Bar, Cathedral Ceiling(s), Garden Tub, Kitchen Island, Open Floorplan, Pantry, Tray Ceiling, Walk-In Closet(s), Walk-In Pantry, Wet Bar
Heating Central, Gas Hot Air Furnace
Flooring Carpet, Laminate, Tile, Wood
Fireplaces Type Great Room, Porch
Fireplace true
Appliance Ceiling Fan(s), Gas Cooktop, Dishwasher, Disposal, Double Oven, Electric Oven, Electric Dryer Hookup, Plumbed For Ice Maker, Microwave, Self Cleaning Oven
Exterior
Exterior Feature Fence, Outdoor Fireplace
Community Features Clubhouse, Outdoor Pool, Sidewalks, Street Lights
Waterfront Description Boat Lift,Dock,Pier
Parking Type Garage - 2 Car, Side Load Garage
Building
Lot Description Waterfront
Building Description Fiber Cement,Stone Veneer, 2 Story/Basement
Foundation Basement Partially Finished
Sewer Public Sewer
Water Public
Architectural Style Transitional
Structure Type Fiber Cement,Stone Veneer
New Construction false
Schools
Elementary Schools Crowders Creek
Middle Schools Oakridge
High Schools Clover
Others
HOA Name Cedar Mgmt
Acceptable Financing Cash, Conventional
Listing Terms Cash, Conventional
Special Listing Condition None
Read Less Info
Want to know what your home might be worth? Contact us for a FREE valuation!

Our team is ready to help you sell your home for the highest possible price ASAP
© 2024 Listings courtesy of Canopy MLS as distributed by MLS GRID. All Rights Reserved.
Bought with Shelby Chapman • Coldwell Banker Realty

Helping make real estate simple, fun and stress-free!







